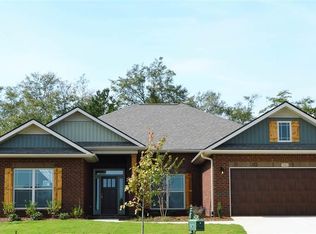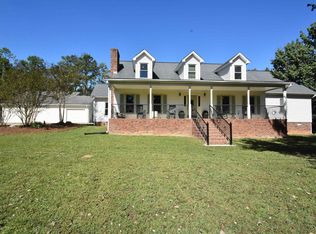Sold for $435,000
$435,000
333 Rabbit Run Trl, Simpsonville, SC 29681
4beds
2,199sqft
Single Family Residence, Residential
Built in 2016
0.26 Acres Lot
$442,300 Zestimate®
$198/sqft
$2,385 Estimated rent
Home value
$442,300
$420,000 - $464,000
$2,385/mo
Zestimate® history
Loading...
Owner options
Explore your selling options
What's special
Welcome to 333 Rabbit Run Trail! This recently built four-bedroom, two-bathroom home boasts a desirable all-brick exterior, one-level living, hardwood floors, an open floor plan, a new four seasons sunroom, and a private lot that backs up to trees. This property has been meticulously maintained and showcases numerous upgrades such as crown molding throughout, case moldings around all windows, a custom closet organizer in the primary suite, a security system, a full yard irrigation system, an extended garage with professionally installed shelving and epoxy floors. Located in close proximity to Woodruff Road, this home offers convenient access to a variety of shopping and dining options, providing an abundance of amenities right at your fingertips. Call for your private showing today!
Zillow last checked: 8 hours ago
Listing updated: June 05, 2024 at 09:30am
Listed by:
Vivian Haney 864-323-1082,
Wilson Associates
Bought with:
Leslye Park
Redfin Corporation
Source: Greater Greenville AOR,MLS#: 1526949
Facts & features
Interior
Bedrooms & bathrooms
- Bedrooms: 4
- Bathrooms: 2
- Full bathrooms: 2
- Main level bathrooms: 2
- Main level bedrooms: 4
Primary bedroom
- Area: 204
- Dimensions: 12 x 17
Bedroom 2
- Area: 144
- Dimensions: 12 x 12
Bedroom 3
- Area: 120
- Dimensions: 12 x 10
Bedroom 4
- Area: 180
- Dimensions: 12 x 15
Primary bathroom
- Features: Double Sink, Full Bath, Shower-Separate, Tub-Garden, Walk-In Closet(s)
- Level: Main
Dining room
- Area: 99
- Dimensions: 11 x 9
Kitchen
- Area: 176
- Dimensions: 11 x 16
Living room
- Area: 357
- Dimensions: 17 x 21
Heating
- Natural Gas
Cooling
- Central Air
Appliances
- Included: Dishwasher, Disposal, Dryer, Free-Standing Gas Range, Refrigerator, Washer, Microwave, Gas Water Heater
- Laundry: 1st Floor, Walk-in, Gas Dryer Hookup, Washer Hookup, Laundry Room
Features
- High Ceilings, Ceiling Fan(s), Vaulted Ceiling(s), Ceiling Smooth, Granite Counters, Open Floorplan, Soaking Tub, Walk-In Closet(s), Split Floor Plan, Pantry
- Flooring: Ceramic Tile, Wood
- Doors: Storm Door(s)
- Windows: Storm Window(s), Vinyl/Aluminum Trim
- Basement: None
- Attic: Storage
- Number of fireplaces: 1
- Fireplace features: Gas Log
Interior area
- Total structure area: 2,199
- Total interior livable area: 2,199 sqft
Property
Parking
- Total spaces: 2
- Parking features: Attached, Concrete
- Attached garage spaces: 2
- Has uncovered spaces: Yes
Features
- Levels: One
- Stories: 1
- Patio & porch: Enclosed, Front Porch
- Exterior features: Under Ground Irrigation
Lot
- Size: 0.26 Acres
- Dimensions: 1/2 acre or less
- Features: Cul-De-Sac, Sidewalk, Few Trees, Sprklr In Grnd-Full Yard, 1/2 Acre or Less
- Topography: Level
Details
- Parcel number: 0554.0101013.00
Construction
Type & style
- Home type: SingleFamily
- Architectural style: Traditional
- Property subtype: Single Family Residence, Residential
Materials
- Brick Veneer
- Foundation: Slab
- Roof: Architectural
Condition
- Year built: 2016
Utilities & green energy
- Sewer: Public Sewer
- Water: Public
- Utilities for property: Cable Available, Underground Utilities
Community & neighborhood
Security
- Security features: Security System Owned, Smoke Detector(s)
Community
- Community features: Common Areas, Sidewalks
Location
- Region: Simpsonville
- Subdivision: Walnut Ridge
Price history
| Date | Event | Price |
|---|---|---|
| 6/5/2024 | Sold | $435,000+1.2%$198/sqft |
Source: | ||
| 5/19/2024 | Pending sale | $429,900$195/sqft |
Source: | ||
| 5/16/2024 | Listed for sale | $429,900+65.1%$195/sqft |
Source: | ||
| 5/19/2016 | Sold | $260,310$118/sqft |
Source: | ||
Public tax history
| Year | Property taxes | Tax assessment |
|---|---|---|
| 2024 | $1,289 -1% | $261,500 |
| 2023 | $1,302 +4.7% | $261,500 |
| 2022 | $1,244 +1.6% | $261,500 |
Find assessor info on the county website
Neighborhood: 29681
Nearby schools
GreatSchools rating
- 8/10Rudolph Gordon Elementary SchoolGrades: PK-8Distance: 1.9 mi
- 9/10Hillcrest High SchoolGrades: 9-12Distance: 5.2 mi
Schools provided by the listing agent
- Elementary: Rudolph Gordon
- Middle: Hillcrest
- High: Hillcrest
Source: Greater Greenville AOR. This data may not be complete. We recommend contacting the local school district to confirm school assignments for this home.
Get a cash offer in 3 minutes
Find out how much your home could sell for in as little as 3 minutes with a no-obligation cash offer.
Estimated market value$442,300
Get a cash offer in 3 minutes
Find out how much your home could sell for in as little as 3 minutes with a no-obligation cash offer.
Estimated market value
$442,300

