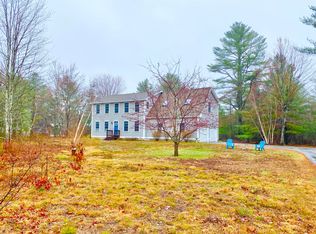Closed
$430,000
333 Saco Road, Hollis, ME 04042
3beds
1,672sqft
Home value
$488,800
$464,000 - $513,000
$2,967/mo
Zestimate® history
Loading...
Owner options
Explore your selling options
What's special
Welcome to your charming retreat! This delightful 3-bedroom, 2-bath home offers the perfect blend of comfort and convenience. The fenced-in yard provides a secure oasis, ideal for outdoor relaxation and play. If all that is not enough, you have shared interest in 10.98 acres of common land. Making this an ultimate outdoor retreat!
Step inside, and you'll be captivated by the spacious and inviting eat-in kitchen, complete with modern appliances and ample counter space. Should you desire a dedicated dining area, there's a perfect spot for it, creating versatility for your dining needs.
The lower level of this home boasts two finished rooms, ready to serve as your personalized spaces - perhaps a home office, guest room, or recreation area. You'll also find a dedicated laundry space and storage, making daily life a breeze.
With its cozy atmosphere and functional design, this home is a true gem. Don't miss the opportunity to make it your own!
Zillow last checked: 8 hours ago
Listing updated: September 25, 2024 at 07:35pm
Listed by:
Keller Williams Realty 207-415-8204
Bought with:
Spectrum Real Estate
Source: Maine Listings,MLS#: 1574861
Facts & features
Interior
Bedrooms & bathrooms
- Bedrooms: 3
- Bathrooms: 2
- Full bathrooms: 2
Primary bedroom
- Features: Closet
- Level: Second
Bedroom 2
- Features: Walk-In Closet(s)
- Level: Second
Bedroom 3
- Features: Built-in Features, Closet
- Level: Second
Dining room
- Features: Formal
- Level: First
Kitchen
- Features: Eat-in Kitchen, Kitchen Island, Pantry
- Level: First
Living room
- Level: First
Heating
- Baseboard, Hot Water, Zoned
Cooling
- None
Appliances
- Included: Dishwasher, Dryer, Electric Range, Refrigerator, Washer
Features
- Pantry, Walk-In Closet(s)
- Flooring: Carpet, Laminate, Tile
- Doors: Storm Door(s)
- Windows: Double Pane Windows
- Basement: Bulkhead,Full,Unfinished
- Has fireplace: No
Interior area
- Total structure area: 1,672
- Total interior livable area: 1,672 sqft
- Finished area above ground: 1,672
- Finished area below ground: 0
Property
Parking
- Parking features: Paved, 5 - 10 Spaces
Features
- Patio & porch: Deck
Lot
- Size: 3.07 Acres
- Features: Rural, Level, Landscaped, Wooded
Details
- Parcel number: HLLSM12L69S5
- Zoning: RR3
Construction
Type & style
- Home type: SingleFamily
- Architectural style: Saltbox
- Property subtype: Single Family Residence
Materials
- Wood Frame, Vinyl Siding
- Roof: Shingle
Condition
- Year built: 2004
Utilities & green energy
- Electric: Circuit Breakers
- Sewer: Private Sewer, Septic Design Available
- Water: Private, Well
Green energy
- Energy efficient items: Ceiling Fans
Community & neighborhood
Location
- Region: Hollis Center
- Subdivision: Quail Ridge Subdivision
Other
Other facts
- Road surface type: Paved
Price history
| Date | Event | Price |
|---|---|---|
| 12/8/2023 | Sold | $430,000+7.5%$257/sqft |
Source: | ||
| 11/8/2023 | Pending sale | $399,900$239/sqft |
Source: | ||
| 10/23/2023 | Price change | $399,900-5.9%$239/sqft |
Source: | ||
| 10/14/2023 | Listed for sale | $424,900+48%$254/sqft |
Source: | ||
| 3/31/2020 | Sold | $287,000+6.3%$172/sqft |
Source: | ||
Public tax history
| Year | Property taxes | Tax assessment |
|---|---|---|
| 2024 | $2,880 +3.4% | $192,030 |
| 2023 | $2,784 -3.3% | $192,030 |
| 2022 | $2,880 +5.3% | $192,030 |
Find assessor info on the county website
Neighborhood: 04042
Nearby schools
GreatSchools rating
- 4/10Hollis SchoolGrades: PK-5Distance: 1.8 mi
- 4/10Bonny Eagle Middle SchoolGrades: 6-8Distance: 3.7 mi
- 3/10Bonny Eagle High SchoolGrades: 9-12Distance: 3.8 mi
Get pre-qualified for a loan
At Zillow Home Loans, we can pre-qualify you in as little as 5 minutes with no impact to your credit score.An equal housing lender. NMLS #10287.
