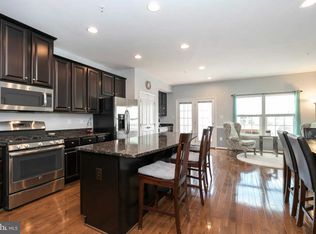Sold for $473,000
$473,000
333 Schmidt Rd, Phoenixville, PA 19460
3beds
1,741sqft
Townhouse
Built in 2013
-- sqft lot
$476,700 Zestimate®
$272/sqft
$2,853 Estimated rent
Home value
$476,700
$453,000 - $505,000
$2,853/mo
Zestimate® history
Loading...
Owner options
Explore your selling options
What's special
This beautifully maintained Mozart model townhome looks even better than when it was first built, offering the comfort and convenience of townhome living with the feel of a single-family home. The main level features a spacious living room that flows into an open-concept kitchen and dining area, complete with 42" cabinetry, granite countertops, stainless steel appliances, recessed lighting, and a breakfast bar. French doors off the dining area lead to a low-maintenance deck—perfect for relaxing or entertaining. Upstairs, you'll find two well-sized bedrooms, a full hall bath, and a generously sized primary suite with a tray ceiling, walk-in closet, and private bath with a double vanity and oversized shower with dual shower heads. The laundry is conveniently located upstairs with space for side-by-side machines. The finished lower level includes a large family room, half bath, extra storage, and access to the 2-car garage. This home is part of an HOA that covers the roof, lawn care, snow removal, and trash—saving you money every month. Located just a short walk to all the shops, restaurants, and trails that downtown Phoenixville has to offer, this is truly move-in ready living at its best!
Zillow last checked: 8 hours ago
Listing updated: August 12, 2025 at 05:02pm
Listed by:
Rob Lawrence 484-354-9222,
VRA Realty,
Listing Team: The Rob Lawrence Team, Co-Listing Team: The Rob Lawrence Team,Co-Listing Agent: Samuel Walls 484-999-4840,
VRA Realty
Bought with:
Sarah Smith, RS361447
Century 21 Norris-Valley Forge
Source: Bright MLS,MLS#: PACT2103572
Facts & features
Interior
Bedrooms & bathrooms
- Bedrooms: 3
- Bathrooms: 3
- Full bathrooms: 2
- 1/2 bathrooms: 1
Primary bedroom
- Level: Upper
- Area: 224 Square Feet
- Dimensions: 14 X 16
Primary bedroom
- Features: Walk-In Closet(s)
- Level: Unspecified
Bedroom 1
- Level: Upper
- Area: 90 Square Feet
- Dimensions: 9 X 10
Bedroom 2
- Level: Upper
- Area: 110 Square Feet
- Dimensions: 10 X 11
Other
- Features: Attic - Access Panel, Attic - Non-Use
- Level: Unspecified
Kitchen
- Features: Kitchen - Gas Cooking, Kitchen - Electric Cooking, Kitchen Island, Pantry, Double Sink
- Level: Main
- Area: 304 Square Feet
- Dimensions: 19 X 16
Living room
- Level: Main
- Area: 234 Square Feet
- Dimensions: 13 X 18
Other
- Description: REC RM
- Level: Lower
- Area: 165 Square Feet
- Dimensions: 15 X 11
Other
- Description: LAUNDRY
- Level: Upper
- Area: 18 Square Feet
- Dimensions: 3 X 6
Heating
- Forced Air, ENERGY STAR Qualified Equipment, Programmable Thermostat, Natural Gas
Cooling
- Central Air, ENERGY STAR Qualified Equipment, Electric
Appliances
- Included: Built-In Range, Self Cleaning Oven, Dishwasher, Disposal, Energy Efficient Appliances, Gas Water Heater
- Laundry: Upper Level
Features
- Primary Bath(s), Kitchen Island, Butlers Pantry, Eat-in Kitchen
- Flooring: Wood, Carpet, Vinyl
- Windows: Energy Efficient
- Basement: Full,Exterior Entry,Finished
- Has fireplace: No
Interior area
- Total structure area: 1,741
- Total interior livable area: 1,741 sqft
- Finished area above ground: 1,741
Property
Parking
- Total spaces: 4
- Parking features: Inside Entrance, Garage Door Opener, On Street, Driveway, Attached, Other, Attached Carport
- Attached garage spaces: 2
- Carport spaces: 2
- Covered spaces: 4
- Has uncovered spaces: Yes
Accessibility
- Accessibility features: None
Features
- Levels: Three
- Stories: 3
- Patio & porch: Deck
- Exterior features: Sidewalks, Street Lights, Lighting
- Pool features: None
Lot
- Features: Level, Front Yard
Details
- Additional structures: Above Grade
- Parcel number: 1504 0010.3000
- Zoning: RESID
- Special conditions: Standard
Construction
Type & style
- Home type: Townhouse
- Architectural style: Contemporary,Traditional
- Property subtype: Townhouse
Materials
- Vinyl Siding, Brick
- Foundation: Concrete Perimeter
- Roof: Pitched,Shingle
Condition
- New construction: No
- Year built: 2013
Details
- Builder model: MOZART
- Builder name: RYANHOMES
Utilities & green energy
- Electric: 200+ Amp Service
- Sewer: Public Sewer
- Water: Public
- Utilities for property: Cable Connected
Green energy
- Energy efficient items: Appliances
Community & neighborhood
Security
- Security features: Fire Sprinkler System
Location
- Region: Phoenixville
- Subdivision: Fillmore Village
- Municipality: PHOENIXVILLE BORO
HOA & financial
HOA
- Has HOA: Yes
- HOA fee: $232 monthly
- Services included: Common Area Maintenance, Maintenance Structure, Maintenance Grounds, Snow Removal, Trash, Management
- Association name: FILLMORE VILLAGE
Other
Other facts
- Listing agreement: Exclusive Right To Sell
- Listing terms: Conventional,VA Loan,FHA 203(b)
- Ownership: Fee Simple
Price history
| Date | Event | Price |
|---|---|---|
| 8/12/2025 | Sold | $473,000+0.6%$272/sqft |
Source: | ||
| 7/20/2025 | Contingent | $470,000$270/sqft |
Source: | ||
| 7/18/2025 | Listed for sale | $470,000+47.8%$270/sqft |
Source: | ||
| 2/10/2020 | Sold | $318,000+1%$183/sqft |
Source: Public Record Report a problem | ||
| 11/19/2019 | Pending sale | $314,900$181/sqft |
Source: KW Greater West Chester #PACT493796 Report a problem | ||
Public tax history
| Year | Property taxes | Tax assessment |
|---|---|---|
| 2025 | $8,087 +1.6% | $170,320 |
| 2024 | $7,957 +3.2% | $170,320 |
| 2023 | $7,710 +1.7% | $170,320 |
Find assessor info on the county website
Neighborhood: 19460
Nearby schools
GreatSchools rating
- NAPhoenixville Early Learning CenterGrades: K-1Distance: 1.6 mi
- 7/10Phoenixville Area Middle SchoolGrades: 6-8Distance: 1.4 mi
- 7/10Phoenixville Area High SchoolGrades: 9-12Distance: 1.4 mi
Schools provided by the listing agent
- District: Phoenixville Area
Source: Bright MLS. This data may not be complete. We recommend contacting the local school district to confirm school assignments for this home.

Get pre-qualified for a loan
At Zillow Home Loans, we can pre-qualify you in as little as 5 minutes with no impact to your credit score.An equal housing lender. NMLS #10287.
