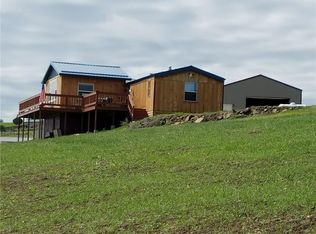Twenty Acres on Shane Ridge with picturesque views of the valley. Right off the county road for easy access. Would make a wonderful horse property, fenced on 3 sides with gradual slope and large pine trees. 24x32 Shop has concrete floor with in floor heat, wood stove, foam insulation on ceiling & walls, air compressor with air piped throughout and fire proof paint. Includes extra sheds for additional storage and chicken coop. Sprinkler set up from Rainwater for front lawn. Seller would consider Contract for Deed with the right terms.
This property is off market, which means it's not currently listed for sale or rent on Zillow. This may be different from what's available on other websites or public sources.
