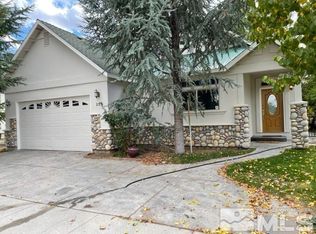Closed
$650,000
333 W Pueblo St, Reno, NV 89509
3beds
1,399sqft
Single Family Residence
Built in 1940
4,356 Square Feet Lot
$653,600 Zestimate®
$465/sqft
$2,484 Estimated rent
Home value
$653,600
$608,000 - $706,000
$2,484/mo
Zestimate® history
Loading...
Owner options
Explore your selling options
What's special
Relish in the lifestyle of the highly sought after MIDTOWN neighborhood in this home located just a couple blocks from Reno's most popular amenities and zoned for some of the most highly requested schools in Washoe County! Beautifully updated, you acquire a rare blend of historic charm and modern renovations, showcased by the real hard-wood flooring under the charming arches of the 1940 era! An unfinished basement adds 494 sq ft of additional space. Truly move-in ready, this cozy home awaits your arrival., 2023 renovations: A full kitchen remodel with beautiful granite counters, an over-sized island, and a face-lift for the cabinetry, a full bathroom remodel. Major 2022 upgrade: Conversion of the oil furnace to natural gas, and a 20,000 dollar HVAC system installation. The roof was replaced in 2015. A new fence was installed in the backyard in 2025 to create your own private patio space. 1,893 total square feet. Zoned "Mixed-use Midtown Residential," this home delivers many opportunities to its next owner(s). Book your tour today!
Zillow last checked: 8 hours ago
Listing updated: June 03, 2025 at 07:50am
Listed by:
Michelle Hammond S.194040 775-762-3590,
RE/MAX Professionals-Reno
Bought with:
Kevin Trexler, S.58438
Nevada Home Realty
Source: NNRMLS,MLS#: 250006438
Facts & features
Interior
Bedrooms & bathrooms
- Bedrooms: 3
- Bathrooms: 1
- Full bathrooms: 1
Heating
- Electric, Forced Air, Natural Gas
Cooling
- Central Air, Electric, Refrigerated
Appliances
- Included: Dishwasher, Disposal, Dryer, Electric Oven, Electric Range, Oven, Refrigerator, Washer
- Laundry: In Kitchen, Laundry Area
Features
- Ceiling Fan(s), Smart Thermostat
- Flooring: Ceramic Tile, Wood
- Windows: Blinds, Double Pane Windows, Drapes, Vinyl Frames
- Has basement: Yes
- Has fireplace: No
Interior area
- Total structure area: 1,399
- Total interior livable area: 1,399 sqft
Property
Parking
- Total spaces: 1
- Parking features: Attached, Garage, Garage Door Opener
- Attached garage spaces: 1
Features
- Stories: 1
- Patio & porch: Patio
- Exterior features: None
- Fencing: Back Yard
- Has view: Yes
- View description: Mountain(s)
Lot
- Size: 4,356 sqft
- Features: Landscaped, Level, Sprinklers In Front, Sprinklers In Rear
Details
- Parcel number: 01411625
- Zoning: MU-RES
Construction
Type & style
- Home type: SingleFamily
- Property subtype: Single Family Residence
Materials
- Asbestos
- Foundation: None
- Roof: Composition,Pitched,Shingle
Condition
- New construction: No
- Year built: 1940
Utilities & green energy
- Sewer: Public Sewer
- Water: Public
- Utilities for property: Cable Available, Electricity Available, Internet Available, Natural Gas Available, Phone Available, Sewer Available, Water Available, Cellular Coverage, Water Meter Installed
Community & neighborhood
Security
- Security features: Keyless Entry, Smoke Detector(s)
Location
- Region: Reno
- Subdivision: Sierra Vista Tract
Other
Other facts
- Listing terms: 1031 Exchange,Cash,Conventional,FHA,VA Loan
Price history
| Date | Event | Price |
|---|---|---|
| 6/2/2025 | Sold | $650,000+1.7%$465/sqft |
Source: | ||
| 5/21/2025 | Contingent | $639,000$457/sqft |
Source: | ||
| 5/15/2025 | Listed for sale | $639,000+25.3%$457/sqft |
Source: | ||
| 1/31/2023 | Sold | $510,000-0.7%$365/sqft |
Source: | ||
| 12/8/2022 | Pending sale | $513,500$367/sqft |
Source: | ||
Public tax history
| Year | Property taxes | Tax assessment |
|---|---|---|
| 2025 | $1,020 +2.8% | $66,949 +7.2% |
| 2024 | $993 +4.4% | $62,464 +2.7% |
| 2023 | $951 +7.9% | $60,798 +17.6% |
Find assessor info on the county website
Neighborhood: Midtown
Nearby schools
GreatSchools rating
- 8/10Mount Rose Elementary SchoolGrades: PK-8Distance: 0.4 mi
- 7/10Reno High SchoolGrades: 9-12Distance: 1 mi
- 6/10Darrell C Swope Middle SchoolGrades: 6-8Distance: 2 mi
Schools provided by the listing agent
- Elementary: Mt. Rose
- Middle: Swope
- High: Reno
Source: NNRMLS. This data may not be complete. We recommend contacting the local school district to confirm school assignments for this home.
Get a cash offer in 3 minutes
Find out how much your home could sell for in as little as 3 minutes with a no-obligation cash offer.
Estimated market value$653,600
Get a cash offer in 3 minutes
Find out how much your home could sell for in as little as 3 minutes with a no-obligation cash offer.
Estimated market value
$653,600
