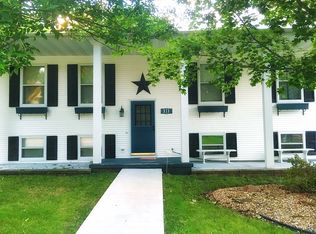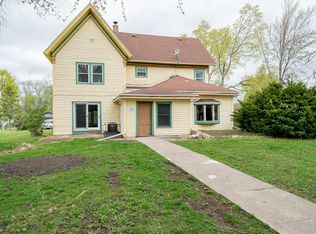Sold
$260,000
333 Waukau Rd, Omro, WI 54963
4beds
2,022sqft
Single Family Residence
Built in 1980
0.36 Acres Lot
$294,900 Zestimate®
$129/sqft
$2,296 Estimated rent
Home value
$294,900
$277,000 - $313,000
$2,296/mo
Zestimate® history
Loading...
Owner options
Explore your selling options
What's special
Very unique bi-level home located on a wooded and private lot! Log style inside and out for great uniqueness! Step inside to find all the space you desire. Upstairs welcomes primary bedroom, full bath and laundry. The living room flanked with a stone wall and open beams faces the backyard. Large deck off the back to sit and enjoy the wildlife. Lower level with family room, 3 bedrooms and full bath. 2 car garage plus extra stall on the left for your storage or additional vehicles. Backyard features a detached screened "sitting porch," to relax and enjoy the outdoors. Pride of ownership homes shines throughout. Come take a look before it is too late!
Zillow last checked: 8 hours ago
Listing updated: September 30, 2023 at 03:33am
Listed by:
Tiffany L Holtz 920-574-4422,
Coldwell Banker Real Estate Group,
Mary E Adkins 920-420-0447,
Coldwell Banker Real Estate Group
Bought with:
Jason W Helling
Fireside Realty, LLC
Source: RANW,MLS#: 50277760
Facts & features
Interior
Bedrooms & bathrooms
- Bedrooms: 4
- Bathrooms: 2
- Full bathrooms: 2
Bedroom 1
- Level: Upper
- Dimensions: 14x12
Bedroom 2
- Level: Upper
- Dimensions: 11x11
Bedroom 3
- Level: Lower
- Dimensions: 10x10
Bedroom 4
- Level: Lower
- Dimensions: 10x09
Family room
- Level: Lower
- Dimensions: 26x10
Kitchen
- Level: Upper
- Dimensions: 13x12
Living room
- Level: Upper
- Dimensions: 27x12
Heating
- Radiant
Appliances
- Included: Dishwasher, Microwave, Range, Refrigerator
Features
- At Least 1 Bathtub, Pantry, Walk-in Shower
- Basement: Full,Full Sz Windows Min 20x24,Partially Finished,Radon Mitigation System,Partial Fin. Contiguous
- Has fireplace: No
- Fireplace features: None
Interior area
- Total interior livable area: 2,022 sqft
- Finished area above ground: 1,064
- Finished area below ground: 958
Property
Parking
- Total spaces: 2
- Parking features: Detached, Garage Door Opener
- Garage spaces: 2
Accessibility
- Accessibility features: 1st Floor Bedroom, 1st Floor Full Bath
Features
- Patio & porch: Deck
Lot
- Size: 0.36 Acres
- Features: Wooded
Details
- Parcel number: 265 019001
- Zoning: Residential
- Special conditions: Arms Length
Construction
Type & style
- Home type: SingleFamily
- Architectural style: Split Level
- Property subtype: Single Family Residence
Materials
- Log
- Foundation: Poured Concrete
Condition
- New construction: No
- Year built: 1980
Utilities & green energy
- Sewer: Public Sewer
- Water: Public
Community & neighborhood
Location
- Region: Omro
Price history
| Date | Event | Price |
|---|---|---|
| 9/29/2023 | Sold | $260,000-5.5%$129/sqft |
Source: RANW #50277760 Report a problem | ||
| 8/21/2023 | Contingent | $275,000$136/sqft |
Source: | ||
| 7/31/2023 | Price change | $275,000-5.1%$136/sqft |
Source: RANW #50277760 Report a problem | ||
| 7/11/2023 | Listed for sale | $289,900$143/sqft |
Source: RANW #50277760 Report a problem | ||
Public tax history
| Year | Property taxes | Tax assessment |
|---|---|---|
| 2024 | $3,800 +10.7% | $147,500 |
| 2023 | $3,431 +1.2% | $147,500 |
| 2022 | $3,392 +6.2% | $147,500 |
Find assessor info on the county website
Neighborhood: 54963
Nearby schools
GreatSchools rating
- NAPatch Elementary SchoolGrades: PK-1Distance: 0.4 mi
- 8/10Omro Middle SchoolGrades: 6-8Distance: 1 mi
- 7/10Omro High SchoolGrades: 9-12Distance: 1 mi

Get pre-qualified for a loan
At Zillow Home Loans, we can pre-qualify you in as little as 5 minutes with no impact to your credit score.An equal housing lender. NMLS #10287.

