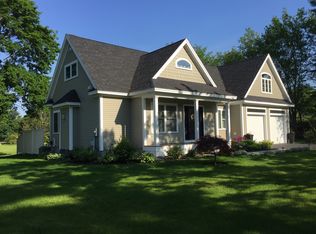Closed
Listed by:
Dana Mitchell,
Tate & Foss Sotheby's International Rlty 603-964-8028
Bought with: The Aland Realty Group
$1,195,000
333 West Road, Rye, NH 03870
3beds
2,240sqft
Single Family Residence
Built in 1956
0.9 Acres Lot
$1,219,700 Zestimate®
$533/sqft
$4,280 Estimated rent
Home value
$1,219,700
$1.13M - $1.32M
$4,280/mo
Zestimate® history
Loading...
Owner options
Explore your selling options
What's special
Set in a quiet corner of West Rye just 1.9 miles from the beach, this thoroughly updated country Cape offers timeless character and modern comfort. A tranquil rear yard is bordered by stonewalls and acres of forest land. Enjoy relaxing or entertaining on the spacious deck and stone patio - perfect spots after a day of surfing, boating or biking along the NH Seacoast. Gardeners will appreciate the Spring bounty of fruit, veggies, herbs and flowers cultivated from the flourishing raised beds. Inside, custom fir and mahogany cabinetry, built-ins, and trim bring warmth and sophistication throughout. Hardwood floors and tile in the kitchen and baths add to the home’s enduring quality. Renovated with en suite bedrooms on both the first and second floors, the layout offers flexibility for guests, multi-generational living or aging in place. An eco-friendly geothermal heating/cooling system operates with little maintenance and exceptional efficiency. Grab a cozy blanket and head to the three-season porch for morning coffee or evening unwinding. With convenient access to conservation forest hiking trails - plus local shopping, nearby Portsmouth and major travel routes - this move-in ready home in tax-friendly Rye is a rare offering.
Zillow last checked: 8 hours ago
Listing updated: July 01, 2025 at 10:43am
Listed by:
Dana Mitchell,
Tate & Foss Sotheby's International Rlty 603-964-8028
Bought with:
Lindsay Sonnett
The Aland Realty Group
Source: PrimeMLS,MLS#: 5041056
Facts & features
Interior
Bedrooms & bathrooms
- Bedrooms: 3
- Bathrooms: 3
- Full bathrooms: 1
- 3/4 bathrooms: 1
- 1/2 bathrooms: 1
Heating
- Geothermal, Radiant Electric
Cooling
- Other
Appliances
- Included: Gas Cooktop, Dishwasher, Dryer, Microwave, Double Oven, Refrigerator, Washer, Electric Water Heater, Exhaust Fan
- Laundry: 2nd Floor Laundry
Features
- Bar, Dining Area, Hearth, Kitchen Island, Living/Dining, Primary BR w/ BA, Natural Woodwork, Soaking Tub, Indoor Storage, Walk-In Closet(s), Wet Bar, Programmable Thermostat, Bidet
- Flooring: Hardwood, Tile
- Windows: Drapes, Screens, Double Pane Windows
- Basement: Bulkhead,Concrete Floor,Daylight,Full,Exterior Stairs,Storage Space,Unfinished,Interior Access,Exterior Entry,Basement Stairs,Interior Entry
- Attic: Attic with Hatch/Skuttle
- Number of fireplaces: 1
- Fireplace features: Wood Burning, 1 Fireplace
Interior area
- Total structure area: 3,280
- Total interior livable area: 2,240 sqft
- Finished area above ground: 2,240
- Finished area below ground: 0
Property
Parking
- Total spaces: 5
- Parking features: Paved, Auto Open, Direct Entry, Driveway, Garage, Parking Spaces 5, Attached
- Garage spaces: 2
- Has uncovered spaces: Yes
Accessibility
- Accessibility features: 1st Floor 1/2 Bathroom, 1st Floor 3/4 Bathroom, 1st Floor Bedroom, 1st Floor Hrd Surfce Flr, Hard Surface Flooring, Paved Parking
Features
- Levels: 1.75
- Stories: 1
- Patio & porch: Enclosed Porch
- Exterior features: Deck, Garden, Natural Shade, Shed, Storage
- Fencing: Partial
- Frontage length: Road frontage: 150
Lot
- Size: 0.90 Acres
- Features: Country Setting, Landscaped, Level, Sloped, Trail/Near Trail, Near Country Club, Near Golf Course, Near Shopping
Details
- Parcel number: RYEEM003B005
- Zoning description: Residential
- Other equipment: Radon Mitigation
Construction
Type & style
- Home type: SingleFamily
- Architectural style: Cape
- Property subtype: Single Family Residence
Materials
- Foam Insulation, Cedar Exterior, Clapboard Exterior, Wood Siding
- Foundation: Block
- Roof: Fiberglass Shingle
Condition
- New construction: No
- Year built: 1956
Utilities & green energy
- Electric: 200+ Amp Service, Circuit Breakers
- Sewer: 1500+ Gallon, Leach Field, Septic Design Available
- Utilities for property: Cable Available, Propane
Community & neighborhood
Security
- Security features: Carbon Monoxide Detector(s), HW/Batt Smoke Detector
Location
- Region: Rye
Other
Other facts
- Road surface type: Paved
Price history
| Date | Event | Price |
|---|---|---|
| 7/1/2025 | Sold | $1,195,000$533/sqft |
Source: | ||
| 5/16/2025 | Contingent | $1,195,000$533/sqft |
Source: | ||
| 5/15/2025 | Listed for sale | $1,195,000+218.7%$533/sqft |
Source: | ||
| 8/27/2012 | Sold | $375,000-6.2%$167/sqft |
Source: Public Record Report a problem | ||
| 6/26/2012 | Listed for sale | $399,900$179/sqft |
Source: Better Homes and Gardens-The Masiello Group #4168419 Report a problem | ||
Public tax history
| Year | Property taxes | Tax assessment |
|---|---|---|
| 2024 | $6,340 +7.8% | $732,100 |
| 2023 | $5,879 +15% | $732,100 |
| 2022 | $5,110 +2.1% | $732,100 +49.4% |
Find assessor info on the county website
Neighborhood: 03870
Nearby schools
GreatSchools rating
- 8/10Rye Junior High SchoolGrades: 5-8Distance: 2.4 mi
- 8/10Rye Elementary SchoolGrades: PK-4Distance: 3.6 mi
Schools provided by the listing agent
- Elementary: Rye Elementary School
- Middle: Rye Junior High School
- High: Portsmouth High School
- District: Rye
Source: PrimeMLS. This data may not be complete. We recommend contacting the local school district to confirm school assignments for this home.
Get a cash offer in 3 minutes
Find out how much your home could sell for in as little as 3 minutes with a no-obligation cash offer.
Estimated market value$1,219,700
Get a cash offer in 3 minutes
Find out how much your home could sell for in as little as 3 minutes with a no-obligation cash offer.
Estimated market value
$1,219,700
