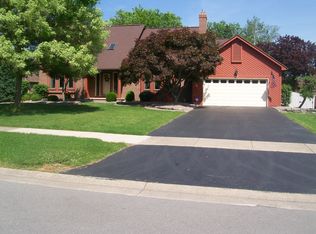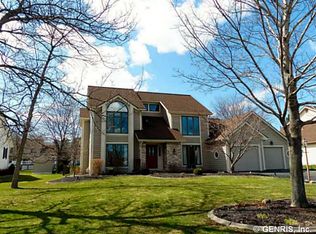Closed
$405,000
333 White Rabbit Trl, Rochester, NY 14612
3beds
2,168sqft
Single Family Residence
Built in 1989
0.36 Acres Lot
$417,600 Zestimate®
$187/sqft
$3,009 Estimated rent
Home value
$417,600
$393,000 - $443,000
$3,009/mo
Zestimate® history
Loading...
Owner options
Explore your selling options
What's special
Welcome to your next home sweet home! This spacious 2,168 sq ft Colonial offers that perfect mix of charm and comfort you’ve been looking for. With 3 bedrooms and 2.5 baths, there’s room for everyone to spread out and feel at home. You'll love the cozy living room with its cathedral ceiling and fireplace, and a family room with heated floors, perfect for movie nights or quiet mornings with coffee. The kitchen is made for everyday living and entertaining, featuring an eat-in space, center island, and tons of storage. There's also a formal dining room for those special gatherings. Convenient first-floor laundry makes life just a bit easier, too. Upstairs, the beautifully updated bathroom feels like a mini spa, and the primary suite gives you your own peaceful retreat. Back downstairs, step outside to a large patio that’s great for summer BBQs, with a generous backyard that’s perfect for gardening, playtime, or just soaking up the sun. The extra large garage provides the perfect amount of storage and space for the family vehicles all winter long! With an ideal location, conveniently located close to all of Greece's amenities, and in the desirable Hilton school district, you won't want to miss this home!
Zillow last checked: 8 hours ago
Listing updated: September 22, 2025 at 08:06am
Listed by:
Sharon M. Quataert 585-900-1111,
Sharon Quataert Realty
Bought with:
Nunzio Salafia, 10491200430
RE/MAX Plus
Source: NYSAMLSs,MLS#: R1623730 Originating MLS: Rochester
Originating MLS: Rochester
Facts & features
Interior
Bedrooms & bathrooms
- Bedrooms: 3
- Bathrooms: 3
- Full bathrooms: 2
- 1/2 bathrooms: 1
- Main level bathrooms: 1
Heating
- Gas, Forced Air
Cooling
- Central Air
Appliances
- Included: Appliances Negotiable, Dryer, Dishwasher, Gas Oven, Gas Range, Gas Water Heater, Microwave, Refrigerator, Washer
- Laundry: Main Level
Features
- Ceiling Fan(s), Cathedral Ceiling(s), Separate/Formal Dining Room, Eat-in Kitchen, Separate/Formal Living Room, Granite Counters, Kitchen Island, Bath in Primary Bedroom
- Flooring: Carpet, Ceramic Tile, Luxury Vinyl, Varies
- Windows: Thermal Windows
- Basement: Full
- Number of fireplaces: 1
Interior area
- Total structure area: 2,168
- Total interior livable area: 2,168 sqft
Property
Parking
- Total spaces: 2
- Parking features: Attached, Garage, Driveway
- Attached garage spaces: 2
Features
- Levels: Two
- Stories: 2
- Patio & porch: Patio
- Exterior features: Blacktop Driveway, Patio
Lot
- Size: 0.36 Acres
- Dimensions: 90 x 175
- Features: Rectangular, Rectangular Lot, Residential Lot
Details
- Parcel number: 2628000440400002076000
- Special conditions: Standard
Construction
Type & style
- Home type: SingleFamily
- Architectural style: Colonial,Two Story
- Property subtype: Single Family Residence
Materials
- Brick, Vinyl Siding, Copper Plumbing, PEX Plumbing
- Foundation: Block
- Roof: Asphalt,Shingle
Condition
- Resale
- Year built: 1989
Utilities & green energy
- Electric: Circuit Breakers
- Sewer: Connected
- Water: Connected, Public
- Utilities for property: Sewer Connected, Water Connected
Community & neighborhood
Location
- Region: Rochester
- Subdivision: Woodland Chase Sec 02
Other
Other facts
- Listing terms: Cash,Conventional,FHA,VA Loan
Price history
| Date | Event | Price |
|---|---|---|
| 9/18/2025 | Sold | $405,000+8%$187/sqft |
Source: | ||
| 8/5/2025 | Pending sale | $374,900$173/sqft |
Source: | ||
| 7/22/2025 | Listed for sale | $374,900+125.8%$173/sqft |
Source: | ||
| 4/20/2006 | Sold | $166,000+19.9%$77/sqft |
Source: Public Record Report a problem | ||
| 11/27/1995 | Sold | $138,500$64/sqft |
Source: Public Record Report a problem | ||
Public tax history
| Year | Property taxes | Tax assessment |
|---|---|---|
| 2024 | -- | $212,500 |
| 2023 | -- | $212,500 +11.5% |
| 2022 | -- | $190,500 |
Find assessor info on the county website
Neighborhood: 14612
Nearby schools
GreatSchools rating
- 6/10Northwood Elementary SchoolGrades: K-6Distance: 1.1 mi
- 4/10Merton Williams Middle SchoolGrades: 7-8Distance: 4.7 mi
- 6/10Hilton High SchoolGrades: 9-12Distance: 3.9 mi
Schools provided by the listing agent
- District: Hilton
Source: NYSAMLSs. This data may not be complete. We recommend contacting the local school district to confirm school assignments for this home.

