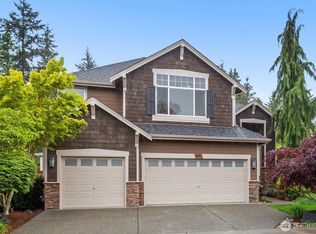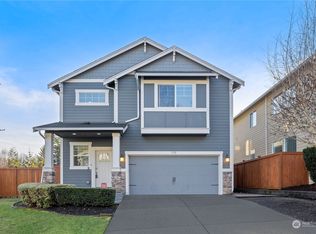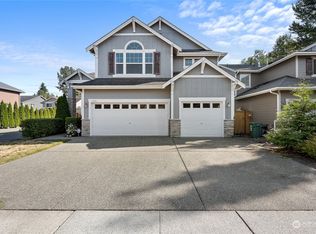Sold
Listed by:
Julie Billett,
Windermere R.E. Northeast, Inc
Bought with: Dulay Homes LLC
$1,200,000
3330 170th Place SE, Bothell, WA 98012
4beds
2,477sqft
Single Family Residence
Built in 2008
4,356 Square Feet Lot
$1,179,700 Zestimate®
$484/sqft
$3,670 Estimated rent
Home value
$1,179,700
$1.10M - $1.27M
$3,670/mo
Zestimate® history
Loading...
Owner options
Explore your selling options
What's special
Welcome to this pristine Bothell traditional, perfect for comfortable living & entertaining in desirable, quiet community of Brookside Estates. The large open Kitchen & Family Room features rich maple cabinetry, granite island, SS apps & gleaming wood flooring. Stunning coffered ceiling, gas fireplace & open-concept design create inviting spaces to gather. Fresh NEW carpet and paint throughout add a crisp, modern touch. Expansive primary suite offers a relaxing retreat~spacious bedroom & handsome bath with new flooring. Step outside to private patio, perfect for summer entertaining & outdoor dining. This move-in-ready home combines style, space & functionality in coveted neighborhood with park nearby~don’t miss your chance to make it yours!
Zillow last checked: 8 hours ago
Listing updated: July 19, 2025 at 04:01am
Listed by:
Julie Billett,
Windermere R.E. Northeast, Inc
Bought with:
Lalita Chaudhary, 20116380
Dulay Homes LLC
Source: NWMLS,MLS#: 2371731
Facts & features
Interior
Bedrooms & bathrooms
- Bedrooms: 4
- Bathrooms: 3
- Full bathrooms: 2
- 1/2 bathrooms: 1
- Main level bathrooms: 1
Other
- Level: Main
Dining room
- Level: Main
Entry hall
- Level: Main
Family room
- Level: Main
Kitchen with eating space
- Level: Main
Living room
- Level: Main
Heating
- Fireplace, Forced Air, Natural Gas
Cooling
- Central Air
Appliances
- Included: Dishwasher(s), Disposal, Dryer(s), Microwave(s), Refrigerator(s), Stove(s)/Range(s), Washer(s), Garbage Disposal, Water Heater: gas, Water Heater Location: garage
Features
- Bath Off Primary, Dining Room, Walk-In Pantry
- Flooring: Hardwood, Vinyl, Carpet
- Windows: Double Pane/Storm Window, Skylight(s)
- Basement: None
- Number of fireplaces: 1
- Fireplace features: Gas, Main Level: 1, Fireplace
Interior area
- Total structure area: 2,477
- Total interior livable area: 2,477 sqft
Property
Parking
- Total spaces: 2
- Parking features: Attached Garage
- Attached garage spaces: 2
Features
- Levels: Two
- Stories: 2
- Entry location: Main
- Patio & porch: Bath Off Primary, Double Pane/Storm Window, Dining Room, Fireplace, Security System, Skylight(s), Vaulted Ceiling(s), Walk-In Closet(s), Walk-In Pantry, Water Heater
Lot
- Size: 4,356 sqft
- Features: Curbs, Paved, Sidewalk, Cable TV, Fenced-Fully, Gas Available, High Speed Internet, Patio
- Topography: Level
- Residential vegetation: Garden Space
Details
- Parcel number: 01048000009300
- Special conditions: Standard
Construction
Type & style
- Home type: SingleFamily
- Architectural style: Traditional
- Property subtype: Single Family Residence
Materials
- Cement Planked, Stone, Wood Siding, Cement Plank
- Foundation: Poured Concrete
- Roof: Composition
Condition
- Very Good
- Year built: 2008
Details
- Builder name: Harbour Homes
Utilities & green energy
- Electric: Company: Sno PUD
- Sewer: Sewer Connected, Company: Alderwood
- Water: Public, Company: Alderwood
- Utilities for property: Xfinity, Xfinity
Community & neighborhood
Security
- Security features: Security System
Community
- Community features: CCRs, Park, Playground
Location
- Region: Bothell
- Subdivision: North Bothell
HOA & financial
HOA
- HOA fee: $33 monthly
- Association phone: 253-848-1947
Other
Other facts
- Listing terms: Cash Out,Conventional
- Cumulative days on market: 4 days
Price history
| Date | Event | Price |
|---|---|---|
| 6/18/2025 | Sold | $1,200,000-2%$484/sqft |
Source: | ||
| 5/19/2025 | Pending sale | $1,225,000$495/sqft |
Source: | ||
| 5/16/2025 | Listed for sale | $1,225,000+134.9%$495/sqft |
Source: | ||
| 3/31/2008 | Sold | $521,584$211/sqft |
Source: Public Record Report a problem | ||
Public tax history
| Year | Property taxes | Tax assessment |
|---|---|---|
| 2024 | $9,286 +0.3% | $964,800 -0.2% |
| 2023 | $9,258 -2.8% | $967,000 -11.3% |
| 2022 | $9,520 +24.2% | $1,090,200 +43.7% |
Find assessor info on the county website
Neighborhood: 98012
Nearby schools
GreatSchools rating
- 9/10Cedar Wood Elementary SchoolGrades: PK-5Distance: 0.1 mi
- 7/10Heatherwood Middle SchoolGrades: 6-8Distance: 2.2 mi
- 9/10Henry M. Jackson High SchoolGrades: 9-12Distance: 2.4 mi
Schools provided by the listing agent
- Elementary: Cedar Wood Elem
- Middle: Heatherwood Mid
- High: Henry M. Jackson Hig
Source: NWMLS. This data may not be complete. We recommend contacting the local school district to confirm school assignments for this home.

Get pre-qualified for a loan
At Zillow Home Loans, we can pre-qualify you in as little as 5 minutes with no impact to your credit score.An equal housing lender. NMLS #10287.


