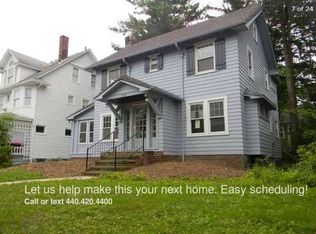Sold for $250,000
$250,000
3330 Berkeley Rd, Cleveland Heights, OH 44118
3beds
1,752sqft
Single Family Residence
Built in 1930
740.52 Square Feet Lot
$-- Zestimate®
$143/sqft
$1,778 Estimated rent
Home value
Not available
Estimated sales range
Not available
$1,778/mo
Zestimate® history
Loading...
Owner options
Explore your selling options
What's special
Completely updated brick Cape Cod with 3 bedrooms and 2 full baths in Cleveland Heights. Move-in ready with fresh updates throughout, this home combines timeless charm with modern style.
The first floor features an updated kitchen with LVP flooring, live-edge wood countertops, all-new appliances, a stylish wallpaper accent wall, and modern light fixtures. Just off the kitchen, enjoy a bright living room plus two bedrooms and a full bath. Both bedrooms and the living room showcase refinished hardwood floors and fresh paint.
Upstairs offers a spacious third bedroom with brand-new carpet and a versatile sitting area. Ideal for a home office, study, or reading nook.
The lower level expands your living space with a finished basement, complete with a bar, while the other side provides laundry, a fully renovated second bath and utility space.
Nothing left to do but move in and enjoy!
Zillow last checked: 8 hours ago
Listing updated: November 20, 2025 at 01:22am
Listing Provided by:
Ericka S Bazzo 216-799-6283 ericka@ontargetrealty.com,
On Target Realty, Inc.
Bought with:
Gail Barber, 359069
Howard Hanna
Source: MLS Now,MLS#: 5157855 Originating MLS: Akron Cleveland Association of REALTORS
Originating MLS: Akron Cleveland Association of REALTORS
Facts & features
Interior
Bedrooms & bathrooms
- Bedrooms: 3
- Bathrooms: 2
- Full bathrooms: 2
- Main level bathrooms: 1
- Main level bedrooms: 2
Bedroom
- Description: Flooring: Hardwood
- Level: First
- Dimensions: 12 x 13
Bedroom
- Description: Flooring: Carpet,Luxury Vinyl Tile
- Level: First
- Dimensions: 13 x 9
Bedroom
- Description: Flooring: Carpet
- Level: Second
- Dimensions: 15 x 14
Bathroom
- Description: Flooring: Tile
- Level: First
- Dimensions: 6 x 7
Bathroom
- Description: Flooring: Luxury Vinyl Tile
- Level: Lower
- Dimensions: 8 x 4
Eat in kitchen
- Description: Flooring: Luxury Vinyl Tile
- Level: First
- Dimensions: 16 x 11
Laundry
- Description: Flooring: Luxury Vinyl Tile
- Level: Lower
- Dimensions: 10 x 30
Living room
- Description: Flooring: Hardwood
- Level: First
- Dimensions: 18 x 12
Other
- Description: Flooring: Carpet
- Level: Second
- Dimensions: 6 x 12
Recreation
- Description: Flooring: Carpet
- Level: Lower
- Dimensions: 12 x 30
Heating
- Forced Air, Gas
Cooling
- Central Air
Appliances
- Included: Dryer, Dishwasher, Microwave, Range, Refrigerator, Washer
Features
- Basement: Full,Finished
- Has fireplace: No
Interior area
- Total structure area: 1,752
- Total interior livable area: 1,752 sqft
- Finished area above ground: 1,392
- Finished area below ground: 360
Property
Parking
- Total spaces: 2
- Parking features: Detached, Garage
- Garage spaces: 2
Features
- Levels: One and One Half
Lot
- Size: 740.52 sqft
Details
- Parcel number: 68426051
Construction
Type & style
- Home type: SingleFamily
- Architectural style: Cape Cod
- Property subtype: Single Family Residence
Materials
- Brick
- Roof: Asphalt,Fiberglass
Condition
- Year built: 1930
Utilities & green energy
- Sewer: Public Sewer
- Water: Public
Community & neighborhood
Location
- Region: Cleveland Heights
Price history
| Date | Event | Price |
|---|---|---|
| 10/31/2025 | Sold | $250,000+1%$143/sqft |
Source: | ||
| 10/15/2025 | Pending sale | $247,500$141/sqft |
Source: | ||
| 9/21/2025 | Contingent | $247,500$141/sqft |
Source: | ||
| 9/18/2025 | Listed for sale | $247,500+106.3%$141/sqft |
Source: | ||
| 5/28/2025 | Sold | $120,000$68/sqft |
Source: | ||
Public tax history
| Year | Property taxes | Tax assessment |
|---|---|---|
| 2024 | $3,206 -9.6% | $48,230 +13.8% |
| 2023 | $3,546 -0.7% | $42,390 |
| 2022 | $3,573 +2.1% | $42,390 |
Find assessor info on the county website
Neighborhood: 44118
Nearby schools
GreatSchools rating
- 5/10Canterbury Elementary SchoolGrades: K-5Distance: 1.4 mi
- 6/10Roxboro Middle SchoolGrades: 6-8Distance: 1.9 mi
- 6/10Cleveland Heights High SchoolGrades: 9-12Distance: 0.5 mi
Schools provided by the listing agent
- District: Cleveland Hts-Univer - 1810
Source: MLS Now. This data may not be complete. We recommend contacting the local school district to confirm school assignments for this home.
Get pre-qualified for a loan
At Zillow Home Loans, we can pre-qualify you in as little as 5 minutes with no impact to your credit score.An equal housing lender. NMLS #10287.
