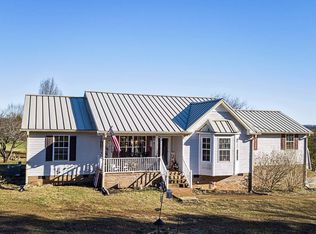Closed
$549,900
3330 Booker Farm Rd, Mt Pleasant, TN 38474
3beds
1,950sqft
Single Family Residence, Residential
Built in 1996
5.1 Acres Lot
$552,400 Zestimate®
$282/sqft
$2,011 Estimated rent
Home value
$552,400
$508,000 - $602,000
$2,011/mo
Zestimate® history
Loading...
Owner options
Explore your selling options
What's special
YOUR COUNTRYSIDE DREAM MINI-FARM AWAITS!
Welcome to your own private retreat on the scenic outskirts of Mt. Pleasant, TN! Nestled on 5.1 gently rolling acres perfect for equestrian needs, this expanded one-level Cape Cod home blends classic charm with open-concept living for the perfect mix of cozy and spacious.
Step inside to discover a beautifully maintained 3-bedroom, 2-bath home with 1,950 square feet of easy living, all on one level. Hardwood floors flow throughout, and the bright, oversized custom sun room is ideal for year-round relaxation or entertaining. The rocking chair front porch invites you to slow down and enjoy the quiet country breeze, while the covered back deck is perfect for grilling, watching the sunset, or enjoying morning coffee with peaceful views of your mini farm.
Horse lovers and hobby farmers will fall in love with the setup- front and back pastures are connected, creating an ideal flow for animals. Outbuildings include a versatile 4 stall pole barn, complete tack room, paddocks and a hay loft, a storage shed, a charming playhouse, and a 2-car side entry garage with plenty of room for tools, toys, or farm equipment.
Whether you're looking for space to spread out or just want a quiet life with modern comfort and room for animals, this mini-farm offers countryside privacy and practical charm just a short drive from town.
Make your rural living dreams a reality- this one won’t last long!
Zillow last checked: 8 hours ago
Listing updated: August 15, 2025 at 06:49am
Listing Provided by:
David Jordan 615-579-8574,
Keller Williams Realty - Murfreesboro
Bought with:
Laurie Hendrickson, 357085
TriStar Elite Realty
Source: RealTracs MLS as distributed by MLS GRID,MLS#: 2914270
Facts & features
Interior
Bedrooms & bathrooms
- Bedrooms: 3
- Bathrooms: 2
- Full bathrooms: 2
- Main level bedrooms: 3
Heating
- Central, Electric
Cooling
- Central Air, Electric
Appliances
- Included: Electric Oven, Cooktop, Electric Range, Dishwasher, Microwave
Features
- Built-in Features, Ceiling Fan(s), Pantry, Walk-In Closet(s)
- Flooring: Wood, Tile
- Basement: None,Crawl Space
- Number of fireplaces: 1
- Fireplace features: Den
Interior area
- Total structure area: 1,950
- Total interior livable area: 1,950 sqft
- Finished area above ground: 1,950
Property
Parking
- Total spaces: 6
- Parking features: Garage Faces Side, Driveway
- Garage spaces: 2
- Uncovered spaces: 4
Features
- Levels: One
- Stories: 1
- Patio & porch: Porch, Covered, Deck
Lot
- Size: 5.10 Acres
Details
- Parcel number: 085 04511 000
- Special conditions: Standard
- Other equipment: Air Purifier
Construction
Type & style
- Home type: SingleFamily
- Architectural style: Contemporary
- Property subtype: Single Family Residence, Residential
Materials
- Brick, Vinyl Siding
- Roof: Shingle
Condition
- New construction: No
- Year built: 1996
Utilities & green energy
- Sewer: Septic Tank
- Water: Public
- Utilities for property: Electricity Available, Water Available
Community & neighborhood
Location
- Region: Mt Pleasant
Price history
| Date | Event | Price |
|---|---|---|
| 7/30/2025 | Sold | $549,900$282/sqft |
Source: | ||
| 6/23/2025 | Contingent | $549,900$282/sqft |
Source: | ||
| 6/18/2025 | Listed for sale | $549,900+235.3%$282/sqft |
Source: | ||
| 3/1/2006 | Sold | $164,000+5.9%$84/sqft |
Source: Public Record Report a problem | ||
| 3/14/2002 | Sold | $154,900+811.2%$79/sqft |
Source: Public Record Report a problem | ||
Public tax history
| Year | Property taxes | Tax assessment |
|---|---|---|
| 2024 | $1,418 | $74,250 |
| 2023 | $1,418 | $74,250 |
| 2022 | $1,418 +8% | $74,250 +26.5% |
Find assessor info on the county website
Neighborhood: 38474
Nearby schools
GreatSchools rating
- 6/10Hampshire Unit SchoolGrades: K-12Distance: 4.1 mi
Schools provided by the listing agent
- Elementary: Hampshire Unit School
- Middle: Hampshire Unit School
- High: Hampshire Unit School
Source: RealTracs MLS as distributed by MLS GRID. This data may not be complete. We recommend contacting the local school district to confirm school assignments for this home.

Get pre-qualified for a loan
At Zillow Home Loans, we can pre-qualify you in as little as 5 minutes with no impact to your credit score.An equal housing lender. NMLS #10287.
