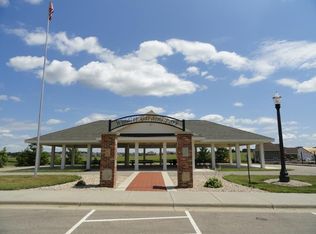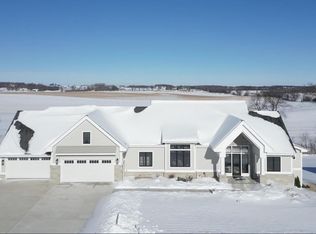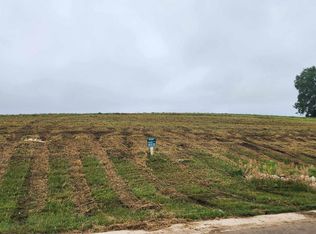Closed
$1,440,000
3330 Colton Way, Sun Prairie, WI 53590
5beds
4,333sqft
Single Family Residence
Built in 2025
0.67 Acres Lot
$1,455,300 Zestimate®
$332/sqft
$5,200 Estimated rent
Home value
$1,455,300
$1.37M - $1.54M
$5,200/mo
Zestimate® history
Loading...
Owner options
Explore your selling options
What's special
One-of-a-kind Parade Home that perfectly captures the essence of Midwest meets Southwest. Where desert hues blend seamlessly w/classic heartland craftsmanship. This sprawling ranch home offers stunning panoramic views & an effortless connection to nature. Step inside to discover vaulted ceilings, an abundance of natural light, and thoughtful design elements. Playful wallpaper adds a touch of personality in just the right places, bringing interior warmth & vibrancy. Whether you're admiring the seamless flow, cozying up in one of the intimate spaces, or enjoying the open-concept design, this home has it all. Every detail showcases the craftsmanship & heart of this home. Experience wide-open spaces, rich textures, and timeless details coming together in perfect harmony. See incl doc for more!
Zillow last checked: 8 hours ago
Listing updated: November 03, 2025 at 04:05am
Listed by:
MHB Real Estate Team Offic:608-709-9886,
MHB Real Estate
Bought with:
Kim Elton
Source: WIREX MLS,MLS#: 2002703 Originating MLS: South Central Wisconsin MLS
Originating MLS: South Central Wisconsin MLS
Facts & features
Interior
Bedrooms & bathrooms
- Bedrooms: 5
- Bathrooms: 4
- Full bathrooms: 3
- 1/2 bathrooms: 1
- Main level bedrooms: 3
Primary bedroom
- Level: Main
- Area: 270
- Dimensions: 18 x 15
Bedroom 2
- Level: Main
- Area: 156
- Dimensions: 13 x 12
Bedroom 3
- Level: Main
- Area: 132
- Dimensions: 12 x 11
Bedroom 4
- Level: Lower
- Area: 132
- Dimensions: 12 x 11
Bedroom 5
- Level: Lower
- Area: 154
- Dimensions: 14 x 11
Bathroom
- Features: At least 1 Tub, Master Bedroom Bath: Full, Master Bedroom Bath, Master Bedroom Bath: Walk-In Shower, Master Bedroom Bath: Tub/No Shower
Family room
- Level: Lower
- Area: 608
- Dimensions: 32 x 19
Kitchen
- Level: Main
- Area: 208
- Dimensions: 16 x 13
Living room
- Level: Main
- Area: 420
- Dimensions: 21 x 20
Heating
- Natural Gas, Forced Air
Cooling
- Central Air
Appliances
- Included: Range/Oven, Refrigerator, Dishwasher, Microwave, Disposal, Washer, Dryer, Water Softener
Features
- Cathedral/vaulted ceiling, Pantry, Kitchen Island
- Flooring: Wood or Sim.Wood Floors
- Basement: Full,Walk-Out Access,Partially Finished,Sump Pump
Interior area
- Total structure area: 4,333
- Total interior livable area: 4,333 sqft
- Finished area above ground: 2,978
- Finished area below ground: 1,355
Property
Parking
- Total spaces: 3
- Parking features: 3 Car, Attached, Garage Door Opener, Basement Access
- Attached garage spaces: 3
Features
- Levels: One
- Stories: 1
- Patio & porch: Deck, Patio
Lot
- Size: 0.67 Acres
Details
- Parcel number: 091025360340
- Zoning: Res
- Special conditions: Arms Length
Construction
Type & style
- Home type: SingleFamily
- Architectural style: Ranch
- Property subtype: Single Family Residence
Materials
- Masonite/PressBoard, Stone
Condition
- 0-5 Years,New Construction
- New construction: Yes
- Year built: 2025
Utilities & green energy
- Sewer: Septic Tank, Mound Septic
- Water: Well
- Utilities for property: Cable Available
Community & neighborhood
Location
- Region: Sun Prairie
- Subdivision: Windsor Gardens
- Municipality: Windsor
Price history
| Date | Event | Price |
|---|---|---|
| 10/7/2025 | Sold | $1,440,000-3.3%$332/sqft |
Source: | ||
| 9/30/2025 | Pending sale | $1,489,900$344/sqft |
Source: | ||
| 9/9/2025 | Price change | $1,489,900-0.7%$344/sqft |
Source: | ||
| 6/22/2025 | Listed for sale | $1,500,000-6.3%$346/sqft |
Source: | ||
| 5/15/2025 | Listing removed | $1,600,000$369/sqft |
Source: | ||
Public tax history
Tax history is unavailable.
Neighborhood: 53590
Nearby schools
GreatSchools rating
- 8/10Harvest Intermediate SchoolGrades: 4-6Distance: 3.7 mi
- 6/10De Forest Middle SchoolGrades: 7-8Distance: 4.5 mi
- 8/10De Forest High SchoolGrades: 9-12Distance: 4.2 mi
Schools provided by the listing agent
- Elementary: Windsor
- High: Deforest
- District: Deforest
Source: WIREX MLS. This data may not be complete. We recommend contacting the local school district to confirm school assignments for this home.

Get pre-qualified for a loan
At Zillow Home Loans, we can pre-qualify you in as little as 5 minutes with no impact to your credit score.An equal housing lender. NMLS #10287.


