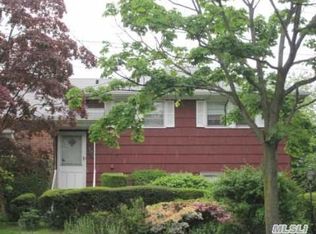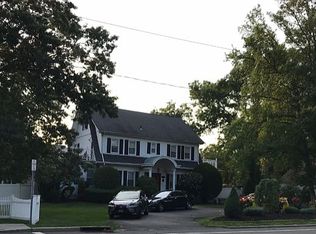Sold for $780,000
$780,000
3330 Island Road, Wantagh, NY 11793
4beds
--sqft
Single Family Residence, Residential
Built in 1959
7,600 Square Feet Lot
$909,200 Zestimate®
$--/sqft
$5,158 Estimated rent
Home value
$909,200
$864,000 - $964,000
$5,158/mo
Zestimate® history
Loading...
Owner options
Explore your selling options
What's special
Introducing an exceptional living experience in Wantagh Polo Estates! Step into this spacious split level home featuring 4 bedrooms and 3 full bath, including a master en suite. The main level presents a versatile 4th bedroom/office. This home offers numerous possibilities to suit any household featuring a secondary exterior entrance. In addition, this residence has a blend of comfort and unique layout. Enjoy the luxury of ample closet space throughout, complemented by vaulted ceilings and a skylight in the kitchen. French doors off the dining room, create an elegant transition to the outdoors. The E.I.K, complete with a center island, and a second sink sets the stage for culinary delights. The upper level features an open concept seamlessly connecting the kitchen, dining room, and living room with a cozy fireplace. This home is equipped with CAC, IGS, high hats, and offers additional storage space in the basement, along with a convenient laundry room. With limited availability in this area and none matching this unique split-level design, seize the opportunity to call this rare gem your home. Desirably located and part of school district 23. This property stands out for its unparalleled combination of location and quality of living., Additional information: Separate Hotwater Heater:Yes
Zillow last checked: 8 hours ago
Listing updated: November 21, 2024 at 05:51am
Listed by:
Alice Bruno-McNally 516-826-8100,
Century 21 AA Realty 516-826-8100
Bought with:
Cristina Rosero, 10401282939
RE/MAX Team
Source: OneKey® MLS,MLS#: L3519217
Facts & features
Interior
Bedrooms & bathrooms
- Bedrooms: 4
- Bathrooms: 3
- Full bathrooms: 3
Heating
- Baseboard
Cooling
- Central Air
Appliances
- Included: Dryer, Refrigerator, Washer, Gas Water Heater
Features
- Cathedral Ceiling(s), Eat-in Kitchen, Entrance Foyer, Formal Dining, First Floor Bedroom, Granite Counters, Primary Bathroom
- Flooring: Hardwood
- Windows: Skylight(s)
- Basement: Full
- Attic: Partial
- Number of fireplaces: 1
Property
Parking
- Parking features: Driveway, Private
- Has uncovered spaces: Yes
Features
- Levels: Multi/Split
Lot
- Size: 7,600 sqft
- Dimensions: 74 x 100
- Features: Corner Lot, Near School, Near Shops, Sprinklers In Front, Sprinklers In Rear
Details
- Parcel number: 2089564870000140
Construction
Type & style
- Home type: SingleFamily
- Property subtype: Single Family Residence, Residential
Materials
- Brick, Vinyl Siding
Condition
- Year built: 1959
Utilities & green energy
- Water: Public
Community & neighborhood
Location
- Region: Wantagh
Other
Other facts
- Listing agreement: Exclusive Right To Lease
Price history
| Date | Event | Price |
|---|---|---|
| 3/8/2024 | Sold | $780,000+4% |
Source: | ||
| 12/27/2023 | Pending sale | $749,999 |
Source: | ||
| 12/1/2023 | Listed for sale | $749,999 |
Source: | ||
Public tax history
| Year | Property taxes | Tax assessment |
|---|---|---|
| 2024 | -- | $521 +3.8% |
| 2023 | -- | $502 -3.1% |
| 2022 | -- | $518 |
Find assessor info on the county website
Neighborhood: 11793
Nearby schools
GreatSchools rating
- 6/10Wantagh SchoolGrades: PK-5Distance: 0.4 mi
- 5/10Wantagh Middle SchoolGrades: 6-8Distance: 0.4 mi
- 9/10Wantagh Senior High SchoolGrades: 9-12Distance: 0.4 mi
Schools provided by the listing agent
- Middle: Wantagh Middle School
- High: Wantagh Senior High School
Source: OneKey® MLS. This data may not be complete. We recommend contacting the local school district to confirm school assignments for this home.
Get a cash offer in 3 minutes
Find out how much your home could sell for in as little as 3 minutes with a no-obligation cash offer.
Estimated market value$909,200
Get a cash offer in 3 minutes
Find out how much your home could sell for in as little as 3 minutes with a no-obligation cash offer.
Estimated market value
$909,200

