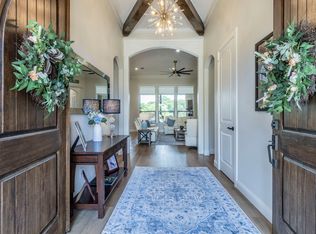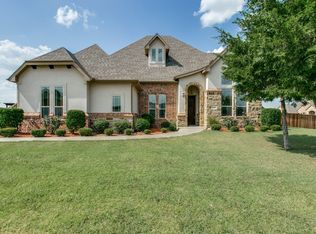Sold
Price Unknown
3330 Pleasantville Rd, Midlothian, TX 76065
4beds
3,932sqft
Single Family Residence
Built in 2006
1.4 Acres Lot
$782,500 Zestimate®
$--/sqft
$4,204 Estimated rent
Home value
$782,500
$736,000 - $829,000
$4,204/mo
Zestimate® history
Loading...
Owner options
Explore your selling options
What's special
Come See It To Believe IT, A TRUE CUSTOM BUILD With NO CITY TAXES In Shiloh Forest & Close To ALL Midlothian ISD's Best Schools! Stunning Grand Entry That Flows Into The Entertaining Spaces, Formal Dining, Huge Living & Dream Chef's Kitchen. Office, Theatre Room, Gameroom, Split Floor Plan, Bathroom Located Off The Back Porch, 3 Car Garage, Solar Board In Attic To Save On These Hot Summers & Loads of Storage Space. Master Suite Is An Oasis On It's Own. Large Rooms With Tray Ceilings & Immaculate Trim Work Throughout The Home With See Through Fireplace To Ensuite For Cozy Nights. Soaker Tub & Walk In Shower, Along With Custom Finishes Everywhere. Come Tour This Home For Yourself ASAP!
Zillow last checked: 8 hours ago
Listing updated: July 22, 2023 at 08:12am
Listed by:
Andrew Garrett 0588777 469-517-0012,
Hi View Real Estate 469-517-0012
Bought with:
James Martin
Dave Perry Miller Real Estate
Source: NTREIS,MLS#: 20319359
Facts & features
Interior
Bedrooms & bathrooms
- Bedrooms: 4
- Bathrooms: 4
- Full bathrooms: 3
- 1/2 bathrooms: 1
Primary bedroom
- Features: Closet Cabinetry, Dual Sinks, En Suite Bathroom, Fireplace, Walk-In Closet(s)
- Level: First
- Dimensions: 20 x 17
Kitchen
- Features: Breakfast Bar, Built-in Features, Eat-in Kitchen, Granite Counters, Kitchen Island, Pantry, Pot Filler
- Level: First
- Dimensions: 20 x 18
Living room
- Features: Fireplace
- Level: First
- Dimensions: 20 x 18
Heating
- Central, Electric, Fireplace(s), Propane
Cooling
- Central Air, Ceiling Fan(s), Electric
Appliances
- Included: Double Oven, Dishwasher, Electric Oven, Disposal, Microwave, Range, Some Commercial Grade, Trash Compactor, Vented Exhaust Fan
Features
- Wet Bar, Built-in Features, Dry Bar, Decorative/Designer Lighting Fixtures, Eat-in Kitchen, Granite Counters, Kitchen Island, Open Floorplan, Pantry, Paneling/Wainscoting, Cable TV, Vaulted Ceiling(s), Natural Woodwork, Walk-In Closet(s), Wired for Sound
- Flooring: Carpet, Ceramic Tile
- Has basement: No
- Number of fireplaces: 2
- Fireplace features: Bedroom, Bath, Double Sided, Living Room, See Through
Interior area
- Total interior livable area: 3,932 sqft
Property
Parking
- Total spaces: 3
- Parking features: Circular Driveway, Garage, Oversized, Garage Faces Side
- Attached garage spaces: 3
- Has uncovered spaces: Yes
Features
- Levels: Two
- Stories: 2
- Pool features: None
Lot
- Size: 1.40 Acres
- Features: Acreage, Corner Lot, Landscaped, Sprinkler System
Details
- Parcel number: 236209
Construction
Type & style
- Home type: SingleFamily
- Architectural style: Traditional,Detached
- Property subtype: Single Family Residence
Materials
- Brick, Stone Veneer
- Foundation: Slab
- Roof: Composition
Condition
- Year built: 2006
Utilities & green energy
- Sewer: Aerobic Septic
- Utilities for property: Propane, Septic Available, Cable Available
Community & neighborhood
Location
- Region: Midlothian
- Subdivision: Shiloh Forest Ph I
HOA & financial
HOA
- Has HOA: Yes
- HOA fee: $600 annually
- Services included: Association Management
- Association name: Vision Community Management
- Association phone: 972-612-2303
Price history
| Date | Event | Price |
|---|---|---|
| 7/19/2023 | Sold | -- |
Source: NTREIS #20319359 Report a problem | ||
| 7/3/2023 | Pending sale | $774,999$197/sqft |
Source: NTREIS #20319359 Report a problem | ||
| 7/1/2023 | Contingent | $774,999$197/sqft |
Source: NTREIS #20319359 Report a problem | ||
| 5/5/2023 | Listed for sale | $774,999-1.8%$197/sqft |
Source: NTREIS #20319359 Report a problem | ||
| 4/29/2023 | Listing removed | -- |
Source: NTREIS #20197357 Report a problem | ||
Public tax history
| Year | Property taxes | Tax assessment |
|---|---|---|
| 2025 | -- | $775,259 -2.8% |
| 2024 | -- | $797,828 -14.2% |
| 2023 | $13,767 +70.5% | $930,337 +67.2% |
Find assessor info on the county website
Neighborhood: Shiloh Forest
Nearby schools
GreatSchools rating
- 8/10Dolores McClatchey ElGrades: K-5Distance: 0.8 mi
- 8/10Walnut Grove Middle SchoolGrades: 6-8Distance: 2.1 mi
- 8/10Midlothian Heritage High SchoolGrades: 9-12Distance: 2.7 mi
Schools provided by the listing agent
- Elementary: Dolores McClatchey
- Middle: Walnut Grove
- High: Heritage
- District: Midlothian ISD
Source: NTREIS. This data may not be complete. We recommend contacting the local school district to confirm school assignments for this home.
Get a cash offer in 3 minutes
Find out how much your home could sell for in as little as 3 minutes with a no-obligation cash offer.
Estimated market value
$782,500

