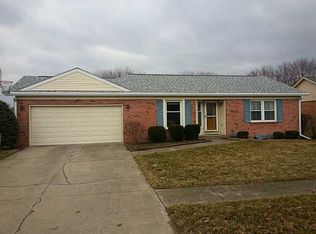MUST SEE HOME IN DESIRABLE GREEN BRIAR NEIGHBORHOOD! BEAUTIFUL 2 BEDROOMS, 2 BATH HOME ON LARGE CORNER LOT. FANTASTIC LOCATION WITH MANY NEWER UPGRADES INCLUDING NEW ROOF, GUTTERS, AND MASTER BATH REMODEL IN 2021. HOME HAS A WONDERFUL LAYOUT WITH LOTS OF NATURAL LIGHT THROUGHOUT. LIVING ROOM FEATURES A GORGEOUS BRICK FIREPLACE RIGHT ACROSS FROM THE KITCHEN. PERFECT FOR ENTERTAINING. LARGE BREAKFAST BAR WITH SLIDING BACK DOOR TO PATIO, LEADING INTO THE FENCED BACKYARD. SPACIOUS MASTER SUITE FEATURES HIS AND HER CLOSETS, WASHER/DRYER, AND RENOVATED BATHROOM. MANY MORE UPGRADES THROUGHOUT THE HOME LISTED ON THE HOMEOWNER INFORMATION CARD.
This property is off market, which means it's not currently listed for sale or rent on Zillow. This may be different from what's available on other websites or public sources.
