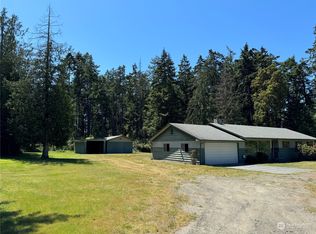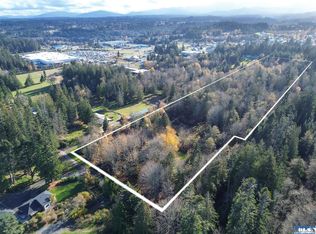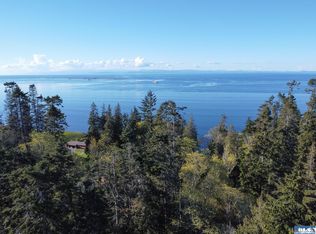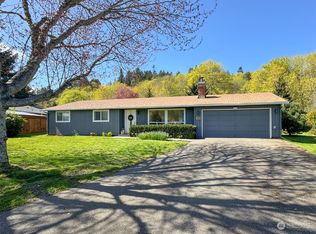Sold
Listed by:
Debbie Chamblin,
Professional Rlty Srvcs Sequim
Bought with: RE/MAX Prime
$535,000
3331 E Masters Road, Port Angeles, WA 98362
3beds
1,892sqft
Single Family Residence
Built in 2006
1.02 Acres Lot
$541,300 Zestimate®
$283/sqft
$2,912 Estimated rent
Home value
$541,300
Estimated sales range
Not available
$2,912/mo
Zestimate® history
Loading...
Owner options
Explore your selling options
What's special
Discover this exceptionally well maintained hidden gem emanating pride of ownership. This is an 1892 sf, 3 bedroom, 2 full bath home on a 1.02 level acre, built in 2006, with a spacious kitchen, large living room with skylights, formal dining and a bay-window sitting area with a peek-a-boo water view. Also a 484 sf 2-car attached garage, PLUS a 960 sf outbuilding with 3 sections - 'a 1 car garage', 'a workshop' & '3rd room with unlimited possibilities' such as a weight room, hobbies &/or office space. Beautiful & private fenced backyard surrounded by trees with a deck bordered by flowers, garden/tool shed & a wood shed. Enjoy the water views & Olympic Mountains peeking through the yard & neighborhood. PUD power & water. No HOA or CCR's.
Zillow last checked: 8 hours ago
Listing updated: October 27, 2025 at 04:05am
Offers reviewed: Aug 22
Listed by:
Debbie Chamblin,
Professional Rlty Srvcs Sequim
Bought with:
Sarah Aschim, 24010589
RE/MAX Prime
Source: NWMLS,MLS#: 2414925
Facts & features
Interior
Bedrooms & bathrooms
- Bedrooms: 3
- Bathrooms: 2
- Full bathrooms: 2
- Main level bathrooms: 2
- Main level bedrooms: 3
Heating
- Forced Air, Electric, Propane
Cooling
- None
Appliances
- Included: Dishwasher(s), Refrigerator(s), Stove(s)/Range(s), Water Heater: Electric, Water Heater Location: garage
Features
- Bath Off Primary, Dining Room
- Flooring: Vinyl, Vinyl Plank, Carpet
- Windows: Double Pane/Storm Window, Skylight(s)
- Basement: None
- Has fireplace: No
Interior area
- Total structure area: 1,892
- Total interior livable area: 1,892 sqft
Property
Parking
- Total spaces: 3
- Parking features: Attached Garage, Detached Garage
- Attached garage spaces: 3
Features
- Levels: One
- Stories: 1
- Entry location: Main
- Patio & porch: Bath Off Primary, Double Pane/Storm Window, Dining Room, Skylight(s), Vaulted Ceiling(s), Walk-In Closet(s), Water Heater, Wired for Generator
- Has view: Yes
- View description: See Remarks
Lot
- Size: 1.02 Acres
- Dimensions: 425' x 162'
- Features: Corner Lot, Cul-De-Sac, Dead End Street, Paved, Secluded, Deck, Fenced-Partially, High Speed Internet, Outbuildings, Propane, Shop
- Topography: Level
- Residential vegetation: Garden Space, Wooded
Details
- Parcel number: 0530071190200000
- Zoning description: Jurisdiction: County
- Special conditions: Standard
- Other equipment: Wired for Generator
Construction
Type & style
- Home type: SingleFamily
- Architectural style: Traditional
- Property subtype: Single Family Residence
Materials
- See Remarks
- Roof: Composition
Condition
- Very Good
- Year built: 2006
- Major remodel year: 2006
Utilities & green energy
- Electric: Company: PUD
- Sewer: Septic Tank, Company: Private Septic System
- Water: Public, Company: PUD
- Utilities for property: Astound
Community & neighborhood
Location
- Region: Port Angeles
- Subdivision: Port Angeles
Other
Other facts
- Listing terms: Cash Out,Conventional
- Cumulative days on market: 9 days
Price history
| Date | Event | Price |
|---|---|---|
| 9/26/2025 | Sold | $535,000-2.7%$283/sqft |
Source: | ||
| 8/20/2025 | Pending sale | $550,000$291/sqft |
Source: Olympic Listing Service #391177 Report a problem | ||
| 8/16/2025 | Price change | $550,000-4.3%$291/sqft |
Source: Olympic Listing Service #391177 Report a problem | ||
| 8/8/2025 | Pending sale | $575,000$304/sqft |
Source: Olympic Listing Service #391177 Report a problem | ||
| 8/1/2025 | Listed for sale | $575,000+150%$304/sqft |
Source: Olympic Listing Service #391177 Report a problem | ||
Public tax history
| Year | Property taxes | Tax assessment |
|---|---|---|
| 2024 | $1,185 +12.8% | $492,033 -8% |
| 2023 | $1,050 -6.7% | $534,757 +0.9% |
| 2022 | $1,125 +2.1% | $530,153 +26.4% |
Find assessor info on the county website
Neighborhood: 98362
Nearby schools
GreatSchools rating
- 5/10Roosevelt Elementary SchoolGrades: PK-6Distance: 1.5 mi
- 6/10Stevens Middle SchoolGrades: 7-8Distance: 4.8 mi
- 6/10Port Angeles High SchoolGrades: 9-12Distance: 3.6 mi

Get pre-qualified for a loan
At Zillow Home Loans, we can pre-qualify you in as little as 5 minutes with no impact to your credit score.An equal housing lender. NMLS #10287.



