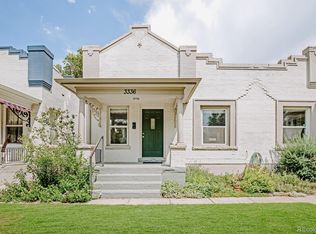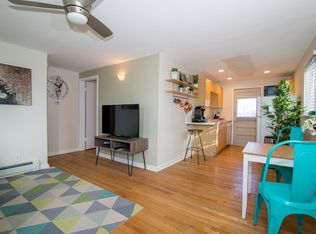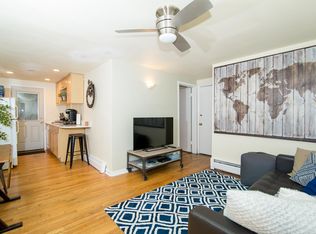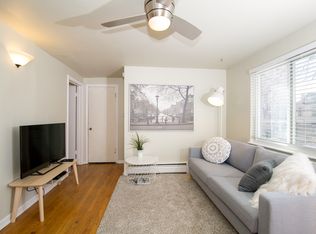Sold for $567,000 on 08/21/25
$567,000
3332 Decatur Street, Denver, CO 80211
2beds
1,200sqft
Duplex
Built in 1900
3,125 Square Feet Lot
$559,000 Zestimate®
$473/sqft
$2,588 Estimated rent
Home value
$559,000
$525,000 - $593,000
$2,588/mo
Zestimate® history
Loading...
Owner options
Explore your selling options
What's special
Perched above Decatur Street on a quiet, non-through block, this historic and charming half-duplex is nestled in the heart of Denver’s sought-after Potter Highlands neighborhood. Lovingly maintained by the same owner for the past 18 years, the home boasts numerous updates, including updated vinyl windows, a durable PVC roof (replaced in 2018), and a beautifully updated kitchen and backyard oasis. This versatile home features 2 bedrooms and 1 full bathroom, along with a functional mudroom/workspace and a finished basement media room, which is wired for surround sound and can serve as a flex space, guest suite, or potential third bedroom. Additional features include: central air, original restored pine hardwood floors, Stainless steel appliances, a private backyard, with a deck, covered patio, outdoor entertaining space, a utility/laundry room which could easily have a second half bath added, storage shed, and one-car garage. Located within walking distance to local shops, restaurants, and amenities in this quaint, walkable neighborhood. Whether you’re looking for a turnkey personal residence or a proven investment property, this home is ready for its next chapter. All furnishings are negotiable. Seller will credit Buyer $3,500 toward retaining wall/step repairs, or can complete the work before closing, buyer preference.
Zillow last checked: 8 hours ago
Listing updated: August 22, 2025 at 09:43pm
Listed by:
Carrie Hill 303-579-9449 CARRIE@RMRE-INC.COM,
Rocky Mountain Real Estate Inc
Bought with:
Jacqueline Fazendin, 100091256
Engel & Volkers Denver
Source: REcolorado,MLS#: 4387400
Facts & features
Interior
Bedrooms & bathrooms
- Bedrooms: 2
- Bathrooms: 1
- Full bathrooms: 1
- Main level bathrooms: 1
- Main level bedrooms: 2
Bedroom
- Level: Main
- Area: 192 Square Feet
- Dimensions: 16 x 12
Bedroom
- Level: Main
- Area: 225 Square Feet
- Dimensions: 15 x 15
Bathroom
- Level: Main
- Area: 100 Square Feet
- Dimensions: 10 x 10
Living room
- Description: W/Kitchen & Dining
- Level: Main
- Area: 600 Square Feet
- Dimensions: 15 x 40
Media room
- Level: Basement
- Area: 150 Square Feet
- Dimensions: 15 x 10
Office
- Level: Main
- Area: 30 Square Feet
- Dimensions: 6 x 5
Heating
- Natural Gas
Cooling
- Central Air
Appliances
- Included: Dishwasher, Disposal, Dryer, Microwave, Oven, Range Hood, Refrigerator, Self Cleaning Oven, Washer
- Laundry: Laundry Closet
Features
- Ceiling Fan(s), Eat-in Kitchen, Granite Counters, Open Floorplan, Smart Thermostat, Sound System, Vaulted Ceiling(s)
- Flooring: Wood
- Windows: Double Pane Windows, Skylight(s), Window Treatments
- Basement: Daylight,Finished
- Number of fireplaces: 2
- Fireplace features: Electric, Gas, Great Room, Outside
- Common walls with other units/homes: 1 Common Wall
Interior area
- Total structure area: 1,200
- Total interior livable area: 1,200 sqft
- Finished area above ground: 940
- Finished area below ground: 160
Property
Parking
- Total spaces: 1
- Parking features: Garage Door Opener, Shared Driveway
- Garage spaces: 1
- Has uncovered spaces: Yes
Features
- Levels: Two
- Stories: 2
- Patio & porch: Covered, Deck, Front Porch, Patio
- Exterior features: Barbecue, Fire Pit, Garden, Gas Grill, Lighting, Private Yard, Rain Gutters
- Fencing: Partial
Lot
- Size: 3,125 sqft
- Features: Historical District, Irrigated, Landscaped, Near Public Transit, Sprinklers In Front, Sprinklers In Rear
- Residential vegetation: Thinned
Details
- Parcel number: 229128042
- Zoning: RES
- Special conditions: Standard
- Other equipment: Home Theater
Construction
Type & style
- Home type: SingleFamily
- Architectural style: Traditional
- Property subtype: Duplex
- Attached to another structure: Yes
Materials
- Brick, Frame, Stucco, Wood Siding
- Foundation: Concrete Perimeter
- Roof: Composition
Condition
- Updated/Remodeled
- Year built: 1900
Utilities & green energy
- Electric: 220 Volts
- Sewer: Public Sewer
- Water: Public
- Utilities for property: Cable Available, Electricity Connected, Internet Access (Wired), Natural Gas Connected, Phone Available
Green energy
- Energy efficient items: Appliances, HVAC, Lighting, Water Heater
Community & neighborhood
Security
- Security features: Smart Cameras, Smoke Detector(s)
Location
- Region: Denver
- Subdivision: Potter Highland
Other
Other facts
- Listing terms: Cash,Conventional,FHA,VA Loan
- Ownership: Individual
- Road surface type: Paved
Price history
| Date | Event | Price |
|---|---|---|
| 8/21/2025 | Sold | $567,000+3.1%$473/sqft |
Source: | ||
| 7/25/2025 | Pending sale | $549,900$458/sqft |
Source: | ||
| 7/24/2025 | Listed for sale | $549,900$458/sqft |
Source: | ||
| 7/23/2025 | Pending sale | $549,900$458/sqft |
Source: | ||
| 7/19/2025 | Listed for sale | $549,900+119.1%$458/sqft |
Source: | ||
Public tax history
| Year | Property taxes | Tax assessment |
|---|---|---|
| 2024 | $3,021 +22.6% | $38,990 -7.3% |
| 2023 | $2,464 +3.6% | $42,070 +35.8% |
| 2022 | $2,379 +2.5% | $30,990 -2.8% |
Find assessor info on the county website
Neighborhood: Highland
Nearby schools
GreatSchools rating
- 4/10Bryant Webster K-8 SchoolGrades: PK-8Distance: 0.7 mi
- 5/10North High SchoolGrades: 9-12Distance: 0.3 mi
- 9/10Skinner Middle SchoolGrades: 6-8Distance: 0.8 mi
Schools provided by the listing agent
- Elementary: Edison
- Middle: Skinner
- High: North
- District: Denver 1
Source: REcolorado. This data may not be complete. We recommend contacting the local school district to confirm school assignments for this home.
Get a cash offer in 3 minutes
Find out how much your home could sell for in as little as 3 minutes with a no-obligation cash offer.
Estimated market value
$559,000
Get a cash offer in 3 minutes
Find out how much your home could sell for in as little as 3 minutes with a no-obligation cash offer.
Estimated market value
$559,000



