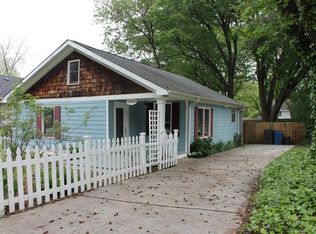Beautiful new construction in sought after Egan Park. This traditional four square style home offers 4 bedrooms, 3 bathrooms, plus an office. Luxury details throughout. Open floor plan, hardwood floors, kitchenaid appliances + wine fridge, designer light fixtures, large back deck, expansive front patio, detached 2 car garage, fenced in yard, walk in closets in all upstairs bedrooms. Quartz countertops in kitchen & secondary bathrooms. Marble and soapstone in master bathroom and so much more! 2020-03-31
This property is off market, which means it's not currently listed for sale or rent on Zillow. This may be different from what's available on other websites or public sources.
