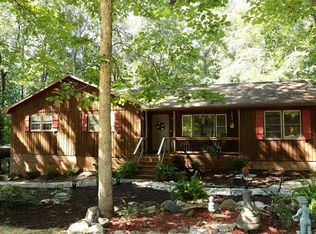Closed
$525,000
3332 Hunt Rd, Acworth, GA 30102
3beds
1,770sqft
Single Family Residence
Built in 1986
1.9 Acres Lot
$523,700 Zestimate®
$297/sqft
$2,072 Estimated rent
Home value
$523,700
$498,000 - $555,000
$2,072/mo
Zestimate® history
Loading...
Owner options
Explore your selling options
What's special
Rustic Charm Meets City Convenience - Acworth, GA Escape to 1.9 acres of country living-without giving up suburban convenience. This 3-bedroom, 2-bath handcrafted log home blends rustic warmth with modern comfort, offering open sight lines from the front door straight through to the kitchen. The main suite features a relaxing soaking tub and separate shower, while cedar-lined closets in every bedroom add a touch of luxury. One secondary bedroom even includes a built-in Murphy bed, making it the perfect guest room/office combo. The open living and dining areas center around a soapstone wood-burning fireplace, creating a cozy spot for reading or relaxing. The kitchen keeps you connected to the action while you cook, and the three-season screened porch is made for quiet mornings or evening gatherings. Step onto the oversized deck for outdoor entertaining-or imagine expanding your living space. Out back, discover your own secret garden with raised vegetable and flower beds and a blend of new and mature flowering plants. A 3-car attached garage with built-in work and storage space and an oversized detached garage/shop with its own subpanel (220v) means it's big enough for both an RV and a boat and perfect for your home business, mean you'll never run out of storage. The home exterior and structure has been updated with longevity in mind, offers low maintenance with 50 year architectural shingles, lifetime warranty on foundation repairs drainage and reinforcements, and professionally sealed, stained, and capped logs. All windows were replaced with Pella windows. Nothing has been spared to ensure this is a move-in ready home for you and your family. No HOA means freedom-bring your business, your toys, or your big dreams. Just minutes from I-75, I-575, and Lake Allatoona, this home is perfect for a full-time retreat or Airbnb investment. With a whole-house dehumidifier and propane furnace for efficiency, it's move-in ready and brimming with possibilities. Don't miss your chance to own a slice of paradise-schedule a tour today!
Zillow last checked: 8 hours ago
Listing updated: December 27, 2025 at 11:08am
Listed by:
Nancy Zayas 678-427-0287,
Maximum One Grt. Atl. REALTORS
Bought with:
Scott Lamphere, 430594
Path & Post
Source: GAMLS,MLS#: 10641074
Facts & features
Interior
Bedrooms & bathrooms
- Bedrooms: 3
- Bathrooms: 2
- Full bathrooms: 2
- Main level bathrooms: 2
- Main level bedrooms: 3
Heating
- Central
Cooling
- Ceiling Fan(s), Central Air
Appliances
- Included: Dishwasher
- Laundry: In Hall
Features
- High Ceilings, Master On Main Level
- Flooring: Hardwood
- Basement: Crawl Space
- Number of fireplaces: 1
- Fireplace features: Wood Burning Stove
Interior area
- Total structure area: 1,770
- Total interior livable area: 1,770 sqft
- Finished area above ground: 1,770
- Finished area below ground: 0
Property
Parking
- Parking features: Garage
- Has garage: Yes
Features
- Levels: One
- Stories: 1
Lot
- Size: 1.90 Acres
- Features: City Lot
Details
- Parcel number: 21N06 101
Construction
Type & style
- Home type: SingleFamily
- Architectural style: Country/Rustic
- Property subtype: Single Family Residence
Materials
- Log
- Roof: Composition
Condition
- Resale
- New construction: No
- Year built: 1986
Utilities & green energy
- Sewer: Septic Tank
- Water: Public
- Utilities for property: Cable Available, Electricity Available, High Speed Internet, Natural Gas Available
Green energy
- Energy efficient items: Insulation, Water Heater
Community & neighborhood
Community
- Community features: None
Location
- Region: Acworth
- Subdivision: None
Other
Other facts
- Listing agreement: Exclusive Right To Sell
Price history
| Date | Event | Price |
|---|---|---|
| 12/22/2025 | Sold | $525,000-4.5%$297/sqft |
Source: | ||
| 11/20/2025 | Pending sale | $550,000$311/sqft |
Source: | ||
| 11/10/2025 | Price change | $550,000-10.7%$311/sqft |
Source: | ||
| 9/23/2025 | Price change | $615,900-0.6%$348/sqft |
Source: | ||
| 9/14/2025 | Price change | $619,900-0.5%$350/sqft |
Source: | ||
Public tax history
| Year | Property taxes | Tax assessment |
|---|---|---|
| 2025 | $4,018 +5.5% | $173,716 +7.1% |
| 2024 | $3,809 +9.8% | $162,156 +11.5% |
| 2023 | $3,470 +5.4% | $145,480 +6.1% |
Find assessor info on the county website
Neighborhood: 30102
Nearby schools
GreatSchools rating
- 5/10Clark Creek Elementary SchoolGrades: PK-5Distance: 0.5 mi
- 7/10E.T. Booth Middle SchoolGrades: 6-8Distance: 5.3 mi
- 8/10Etowah High SchoolGrades: 9-12Distance: 5.2 mi
Schools provided by the listing agent
- Elementary: Clark Creek
- Middle: Booth
- High: Etowah
Source: GAMLS. This data may not be complete. We recommend contacting the local school district to confirm school assignments for this home.
Get a cash offer in 3 minutes
Find out how much your home could sell for in as little as 3 minutes with a no-obligation cash offer.
Estimated market value$523,700
Get a cash offer in 3 minutes
Find out how much your home could sell for in as little as 3 minutes with a no-obligation cash offer.
Estimated market value
$523,700
