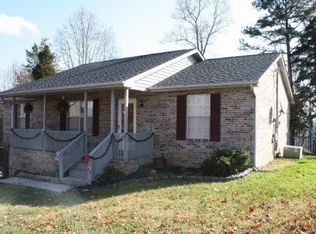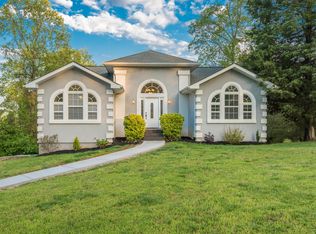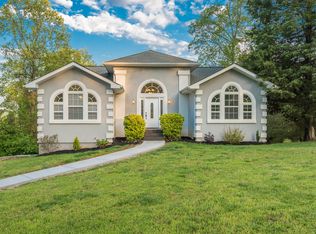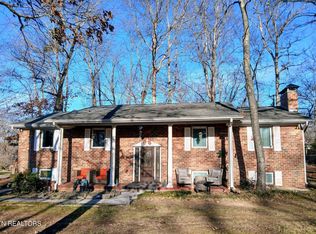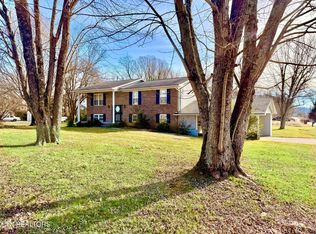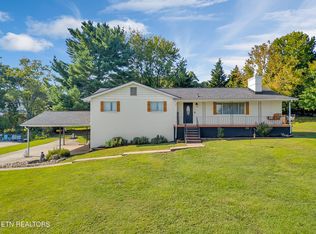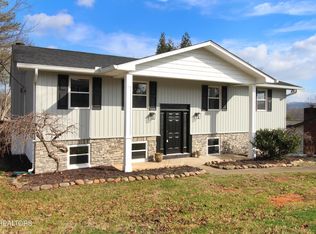HIGHLY MOTIVATED - Make an offer for this amazing home!!
Welcome to this stunning 3,467 sq ft residence offering comfort, flexibility, and privacy in every corner. Featuring 3 spacious bedrooms and 4 full bathrooms, this home is thoughtfully designed to accommodate a variety of lifestyles — whether you're looking for multi-generational living, rental income potential, or simply room to grow.
Step inside to discover a light-filled sunroom, ideal for relaxing mornings or cozy evenings. The home boasts two washer and dryer connections — conveniently located both upstairs and downstairs — and a covered back porch perfect for entertaining or unwinding.
The lower level is a standout feature, with its own entrance, bathroom, laundry hookups, and private garage — ideal for use as a mother-in-law suite or an income-producing rental. This level is also handicap accessible, ensuring comfort and mobility for all.
Outside, you'll find a large private yard, a circle driveway for easy access and ample parking, and a 3-car garage, with one bay thoughtfully separated for private use — perfect for a tenant or guest.
Don't miss your chance to own this flexible and beautifully maintained home that blends space, convenience, and opportunity all in one.
Pending
Price cut: $20K (11/11)
$399,900
3332 Shagbark Rd, Powell, TN 37849
3beds
3,467sqft
Est.:
Single Family Residence
Built in 1975
0.41 Acres Lot
$-- Zestimate®
$115/sqft
$-- HOA
What's special
- 179 days |
- 166 |
- 4 |
Likely to sell faster than
Zillow last checked: 8 hours ago
Listing updated: December 04, 2025 at 04:25pm
Listed by:
Johnna Plummer 865-323-5295,
RE/MAX Tri Star 865-457-9926
Source: East Tennessee Realtors,MLS#: 1309677
Facts & features
Interior
Bedrooms & bathrooms
- Bedrooms: 3
- Bathrooms: 4
- Full bathrooms: 4
Rooms
- Room types: Bonus Room
Heating
- Central, Electric
Cooling
- Central Air
Appliances
- Included: Dishwasher, Handicapped Equipped, Range, Refrigerator, Self Cleaning Oven, Trash Compactor
Features
- Pantry, Wet Bar, Eat-in Kitchen, Bonus Room
- Flooring: Laminate, Hardwood, Vinyl
- Windows: Insulated Windows
- Basement: Walk-Out Access
- Number of fireplaces: 2
- Fireplace features: Stone
Interior area
- Total structure area: 3,467
- Total interior livable area: 3,467 sqft
Property
Parking
- Total spaces: 3
- Parking features: Garage Faces Side, Attached
- Attached garage spaces: 3
Features
- Has view: Yes
- View description: Mountain(s), Seasonal Lake View, Trees/Woods
- Has water view: Yes
- Water view: Seasonal Lake View
Lot
- Size: 0.41 Acres
- Features: Private, Wooded, Irregular Lot
Details
- Parcel number: 018AC012
Construction
Type & style
- Home type: SingleFamily
- Architectural style: Traditional
- Property subtype: Single Family Residence
Materials
- Stone, Wood Siding, Brick, Block
Condition
- Year built: 1975
Utilities & green energy
- Sewer: Septic Tank
- Water: Public
Community & HOA
Community
- Security: Smoke Detector(s)
- Subdivision: Scenic Woods
Location
- Region: Powell
Financial & listing details
- Price per square foot: $115/sqft
- Date on market: 9/3/2025
Estimated market value
Not available
Estimated sales range
Not available
Not available
Price history
Price history
| Date | Event | Price |
|---|---|---|
| 12/5/2025 | Pending sale | $399,900$115/sqft |
Source: | ||
| 11/11/2025 | Price change | $399,900-4.8%$115/sqft |
Source: | ||
| 10/16/2025 | Price change | $419,900-2.3%$121/sqft |
Source: | ||
| 10/8/2025 | Price change | $429,900-4.4%$124/sqft |
Source: | ||
| 9/3/2025 | Price change | $449,900-4.3%$130/sqft |
Source: | ||
Public tax history
Public tax history
Tax history is unavailable.BuyAbility℠ payment
Est. payment
$2,184/mo
Principal & interest
$1914
Home insurance
$140
Property taxes
$130
Climate risks
Neighborhood: 37849
Nearby schools
GreatSchools rating
- 4/10Copper Ridge Elementary SchoolGrades: PK-5Distance: 2.2 mi
- 4/10Halls Middle SchoolGrades: 6-8Distance: 5.2 mi
- 5/10Halls High SchoolGrades: 9-12Distance: 5.2 mi
- Loading
