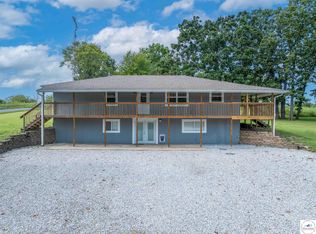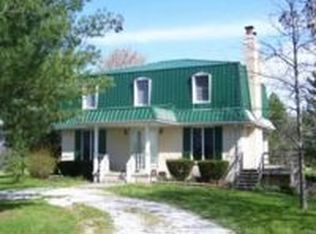Sold
Price Unknown
33320 Bluhm Rd, Smithton, MO 65350
3beds
1,920sqft
Single Family Residence
Built in 1900
4.9 Acres Lot
$340,300 Zestimate®
$--/sqft
$1,647 Estimated rent
Home value
$340,300
Estimated sales range
Not available
$1,647/mo
Zestimate® history
Loading...
Owner options
Explore your selling options
What's special
Welcome to your own slice of paradise! Nestled on 4.9 picturesque acres, this charming two-story home offers the perfect blend of comfort, functionality, and natural beauty. Featuring 3 spacious bedrooms and 2 full bathrooms, this well-maintained residence is ideal for those seeking space to grow, relax, and entertain. Step inside to find warm, inviting living spaces and a seamless connection to the outdoors. Enjoy morning coffee on the screened-in porch or unwind while taking in the peaceful country surroundings. For the hobbyist or work-from-home professional, the property includes a detached 2-car garage with an attached workshop and bonus office area—perfect for creative projects or remote work. Additional highlights include a greenhouse for year-round gardening, a handy storage shed, and a stocked pond adding to the serene charm of the land. Located in a tranquil country setting, yet within easy reach of town amenities, this property truly has it all—charm, space, and versatility. Don’t miss this unique opportunity to own your dream retreat!
Zillow last checked: 9 hours ago
Listing updated: May 27, 2025 at 11:01am
Listed by:
Nicole Perry 660-596-1216,
Premier Realty Group 660-851-2222
Bought with:
Nicole Perry, 2021004214
Premier Realty Group
Source: WCAR MO,MLS#: 100042
Facts & features
Interior
Bedrooms & bathrooms
- Bedrooms: 3
- Bathrooms: 2
- Full bathrooms: 2
Primary bedroom
- Description: Walk In Closet With Extra Storage By Closet Door
- Level: Upper
- Area: 212.33
- Dimensions: 14 x 15.17
Bedroom 2
- Description: Built In Drawers
- Level: Upper
- Area: 199.69
- Dimensions: 13.17 x 15.17
Bedroom 3
- Level: Upper
- Area: 174.72
- Dimensions: 15.08 x 11.58
Dining room
- Description: Currently The Living Room
- Level: Main
- Area: 268.15
- Dimensions: 17.58 x 15.25
Family room
- Length: 17.58
Kitchen
- Description: Stove, Fridge, Dishwasher, & Ice Machine Stay
- Features: Cabinets Wood, Pantry
- Level: Main
- Area: 203.33
- Dimensions: 13.33 x 15.25
Living room
- Description: Currently The Dining Room With A Sitting Area
- Level: Main
- Area: 174.38
- Dimensions: 11.25 x 15.5
Heating
- Forced Air, Propane, More than 1
Cooling
- Central Air, Electric
Appliances
- Included: Dishwasher, Microwave, Electric Oven/Range, Gas Oven/Range, Refrigerator, Water Softener Owned, Gas Water Heater
- Laundry: Lower Level
Features
- Tub Regular
- Flooring: Laminate, Vinyl, Tile, Wood
- Windows: All, Screens, Thermal/Multi-Pane, Tilt-In, Vinyl, Double Hung, Drapes/Curtains/Rods: Some Stay
- Basement: Partial,Crawl Space,Sump Pump,Walk-Out Access
- Has fireplace: No
Interior area
- Total structure area: 2,120
- Total interior livable area: 1,920 sqft
- Finished area above ground: 1,920
Property
Parking
- Total spaces: 2
- Parking features: Detached, Garage Door Opener
- Garage spaces: 2
Features
- Levels: 2+ Stories
- Stories: 2
- Patio & porch: Covered, Deck, Screened
- Exterior features: Mailbox
- Fencing: Partial,Farm
- Waterfront features: Pond
Lot
- Size: 4.90 Acres
Details
- Additional structures: Shed(s)
- Parcel number: 166024000004000
Construction
Type & style
- Home type: SingleFamily
- Property subtype: Single Family Residence
Materials
- Metal Siding
- Foundation: Concrete Perimeter, Stone/Brick
- Roof: Composition
Condition
- New construction: No
- Year built: 1900
Utilities & green energy
- Electric: Supplier: CMEC, 220 Volts in Laundry, 220 Volts
- Gas: Supplier: Propane-ag Coop Sedalia, Propane Tank-Owned
- Sewer: Septic Tank
- Water: Well
Green energy
- Energy efficient items: Ceiling Fans, Thermostat
Community & neighborhood
Security
- Security features: Smoke Detector(s), Security System Owned
Location
- Region: Smithton
- Subdivision: See S, T, R
Other
Other facts
- Road surface type: Asphalt
Price history
| Date | Event | Price |
|---|---|---|
| 5/27/2025 | Sold | -- |
Source: | ||
| 4/26/2025 | Pending sale | $339,900$177/sqft |
Source: | ||
| 4/23/2025 | Listed for sale | $339,900+13.7%$177/sqft |
Source: | ||
| 9/3/2021 | Sold | -- |
Source: | ||
| 8/1/2021 | Pending sale | $299,000$156/sqft |
Source: | ||
Public tax history
| Year | Property taxes | Tax assessment |
|---|---|---|
| 2024 | $633 +5.8% | $12,590 |
| 2023 | $598 +1.4% | $12,590 +1.4% |
| 2022 | $590 +0.2% | $12,420 |
Find assessor info on the county website
Neighborhood: 65350
Nearby schools
GreatSchools rating
- 5/10Smithton Elementary SchoolGrades: PK-6Distance: 1.4 mi
- 4/10Smithton High SchoolGrades: 7-12Distance: 1.4 mi
Schools provided by the listing agent
- District: Smithton
Source: WCAR MO. This data may not be complete. We recommend contacting the local school district to confirm school assignments for this home.

