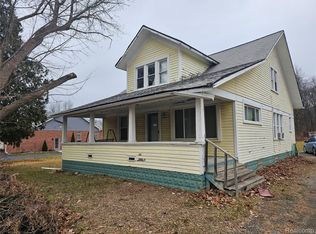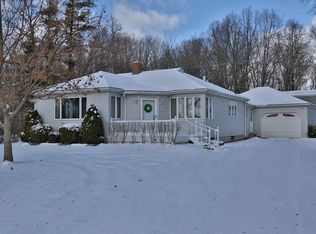Sold for $300,000
$300,000
33326 Willow Rd, New Boston, MI 48164
4beds
1,590sqft
Single Family Residence
Built in 1940
1 Acres Lot
$319,000 Zestimate®
$189/sqft
$2,545 Estimated rent
Home value
$319,000
$290,000 - $351,000
$2,545/mo
Zestimate® history
Loading...
Owner options
Explore your selling options
What's special
Great opportunity to own this charming Huron Township residence nestled on a picturesque 1-acre lot. Step inside to a cozy living room, complemented by an adjacent office/family room/flex space with charming knotty pine accents.
Updated kitchen featuring maple cabinets, granite countertops, under cabinet lighting, and stainless steel appliances. Adjacent breakfast nook with natural light from the large bay window.
The first floor includes two bedrooms accompanied by a full bathroom.
Upstairs there are two spacious additional bedrooms along with a convenient half bathroom. The large basement presents ample opportunities with laundry facilities, a second kitchen area, additional living space, storage options, and bathroom.
Parking is a breeze with a 2-car garage complemented by an enclosed porch, while two sheds provide extra storage space. Updated electrical and a circuit breaker along with a whole house generator.
Embrace outdoor living with an acre of land backing to a park, conveniently located near Oakwood Metro Park.
Zillow last checked: 8 hours ago
Listing updated: August 07, 2025 at 12:15pm
Listed by:
Christina Gennari 248-550-4788,
KW Domain
Bought with:
Kalid Shami, 6501433447
Keller Williams Legacy
Source: Realcomp II,MLS#: 20240028450
Facts & features
Interior
Bedrooms & bathrooms
- Bedrooms: 4
- Bathrooms: 3
- Full bathrooms: 1
- 1/2 bathrooms: 2
Bedroom
- Level: Second
- Dimensions: 9 x 13
Bedroom
- Level: Second
- Dimensions: 10 x 13
Bedroom
- Level: Entry
- Dimensions: 18 x 10
Bedroom
- Level: Entry
- Dimensions: 8 x 11
Other
- Level: Entry
Other
- Level: Basement
Other
- Level: Second
Other
- Level: Entry
- Dimensions: 8 x 10
Kitchen
- Level: Entry
- Dimensions: 10 x 8
Laundry
- Level: Basement
Living room
- Level: Entry
- Dimensions: 13 x 15
Other
- Level: Entry
- Dimensions: 10 x 16
Heating
- Hot Water, Natural Gas
Appliances
- Included: Dishwasher, Disposal, Dryer, Free Standing Gas Range, Free Standing Refrigerator, Microwave, Stainless Steel Appliances, Washer
- Laundry: Laundry Room
Features
- Basement: Unfinished
- Has fireplace: No
Interior area
- Total interior livable area: 1,590 sqft
- Finished area above ground: 1,590
Property
Parking
- Total spaces: 2
- Parking features: Two Car Garage, Detached
- Garage spaces: 2
Features
- Levels: Two
- Stories: 2
- Entry location: GroundLevel
- Pool features: None
Lot
- Size: 1 Acres
- Dimensions: 245 x 165
Details
- Parcel number: 75106990013000
- Special conditions: Short Sale No,Standard
Construction
Type & style
- Home type: SingleFamily
- Architectural style: Other
- Property subtype: Single Family Residence
Materials
- Vinyl Siding
- Foundation: Basement, Block
Condition
- New construction: No
- Year built: 1940
Utilities & green energy
- Sewer: Public Sewer
- Water: Public
Community & neighborhood
Location
- Region: New Boston
Other
Other facts
- Listing agreement: Exclusive Right To Sell
- Listing terms: Cash,Conventional,FHA,Va Loan
Price history
| Date | Event | Price |
|---|---|---|
| 7/11/2024 | Sold | $300,000+0%$189/sqft |
Source: | ||
| 5/15/2024 | Pending sale | $299,900$189/sqft |
Source: | ||
| 5/3/2024 | Listed for sale | $299,900$189/sqft |
Source: | ||
Public tax history
| Year | Property taxes | Tax assessment |
|---|---|---|
| 2025 | -- | $96,800 +10.5% |
| 2024 | -- | $87,600 +8.6% |
| 2023 | -- | $80,700 +11.2% |
Find assessor info on the county website
Neighborhood: 48164
Nearby schools
GreatSchools rating
- 7/10Brown Elementary SchoolGrades: PK,1-5Distance: 2 mi
- 7/10Carl T. Renton Jr. High SchoolGrades: 6-8Distance: 1 mi
- 8/10Huron High SchoolGrades: 9-12Distance: 0.9 mi
Get a cash offer in 3 minutes
Find out how much your home could sell for in as little as 3 minutes with a no-obligation cash offer.
Estimated market value$319,000
Get a cash offer in 3 minutes
Find out how much your home could sell for in as little as 3 minutes with a no-obligation cash offer.
Estimated market value
$319,000

