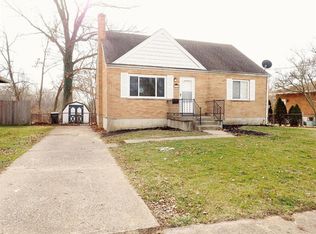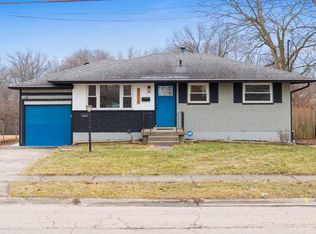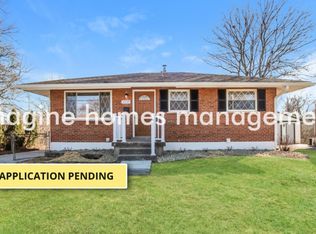Sold for $212,000
$212,000
3333 Alexis Rd, Cincinnati, OH 45239
2beds
1,392sqft
Single Family Residence
Built in 1958
9,321.84 Square Feet Lot
$219,200 Zestimate®
$152/sqft
$1,779 Estimated rent
Home value
$219,200
$199,000 - $241,000
$1,779/mo
Zestimate® history
Loading...
Owner options
Explore your selling options
What's special
Here's your chance to own an updated home with a finished basement at an affordable price! Do not miss this lovely 2 bedroom 1.5 bath ranch on a quiet street. Updates include beautiful refinished hardwood floors, new kitchen tile, bathroom vanity, lights fixtures, new basement flooring, new AC unit, new furnace, and fresh paint among other things. Wow. Kitchen includes SS appliances and granite countertops. Huge oversized driveway provides plenty of parking. The large, extended, fenced-in back yard is perfect for kids and/or pets. Nearly 1400 sq ft of finished living area! Nothing left to do but move-in, this is the one you've been waiting on. Tell your agent to ask us how we can potentially save you money on future tax assessments. Broker/agent owned.
Zillow last checked: 8 hours ago
Listing updated: July 03, 2025 at 01:16pm
Listed by:
Vernon V Duett 513-344-6544,
Hand In Hand Realty, LLC 513-832-8998
Bought with:
William Santiago, 2021006688
HHG Realty Services, LLC
Source: Cincy MLS,MLS#: 1841691 Originating MLS: Cincinnati Area Multiple Listing Service
Originating MLS: Cincinnati Area Multiple Listing Service

Facts & features
Interior
Bedrooms & bathrooms
- Bedrooms: 2
- Bathrooms: 2
- Full bathrooms: 1
- 1/2 bathrooms: 1
Primary bedroom
- Features: Wood Floor
- Level: First
- Area: 132
- Dimensions: 12 x 11
Bedroom 2
- Level: First
- Area: 100
- Dimensions: 10 x 10
Bedroom 3
- Area: 0
- Dimensions: 0 x 0
Bedroom 4
- Area: 0
- Dimensions: 0 x 0
Bedroom 5
- Area: 0
- Dimensions: 0 x 0
Primary bathroom
- Features: Tile Floor, Tub w/Shower
Bathroom 1
- Features: Full
- Level: First
Bathroom 2
- Features: Partial
- Level: Basement
Dining room
- Features: Wood Floor
- Level: First
- Area: 81
- Dimensions: 9 x 9
Family room
- Area: 0
- Dimensions: 0 x 0
Kitchen
- Features: Tile Floor, Kitchen Island
- Area: 60
- Dimensions: 10 x 6
Living room
- Features: Wood Floor
- Area: 112
- Dimensions: 14 x 8
Office
- Area: 0
- Dimensions: 0 x 0
Heating
- Forced Air, Gas
Cooling
- Ceiling Fan(s), Central Air
Appliances
- Included: Dishwasher, Microwave, Oven/Range, Refrigerator, Gas Water Heater
Features
- Windows: Vinyl
- Basement: Full,Finished,Laminate Floor
Interior area
- Total structure area: 1,392
- Total interior livable area: 1,392 sqft
Property
Parking
- Parking features: On Street, Driveway
- Has uncovered spaces: Yes
Features
- Levels: One
- Stories: 1
- Fencing: Wood
Lot
- Size: 9,321 sqft
- Features: Less than .5 Acre
Details
- Parcel number: 5100083028800
Construction
Type & style
- Home type: SingleFamily
- Architectural style: Ranch
- Property subtype: Single Family Residence
Materials
- Brick
- Foundation: Concrete Perimeter
- Roof: Shingle
Condition
- New construction: No
- Year built: 1958
Utilities & green energy
- Gas: Natural
- Sewer: Public Sewer
- Water: Public
Community & neighborhood
Location
- Region: Cincinnati
HOA & financial
HOA
- Has HOA: No
Other
Other facts
- Listing terms: No Special Financing,FHA
Price history
| Date | Event | Price |
|---|---|---|
| 6/27/2025 | Sold | $212,000+1%$152/sqft |
Source: | ||
| 5/30/2025 | Pending sale | $209,900$151/sqft |
Source: | ||
| 5/22/2025 | Listed for sale | $209,900+44.9%$151/sqft |
Source: | ||
| 12/16/2024 | Listing removed | $144,900$104/sqft |
Source: | ||
| 12/4/2024 | Listed for sale | $144,900+18.8%$104/sqft |
Source: | ||
Public tax history
| Year | Property taxes | Tax assessment |
|---|---|---|
| 2024 | $2,700 -0.6% | $50,568 |
| 2023 | $2,716 -3.4% | $50,568 +18.4% |
| 2022 | $2,811 -0.2% | $42,700 |
Find assessor info on the county website
Neighborhood: White Oak
Nearby schools
GreatSchools rating
- 4/10Struble Elementary SchoolGrades: K-5Distance: 0.7 mi
- 6/10White Oak Middle SchoolGrades: 6-8Distance: 1.1 mi
- 5/10Colerain High SchoolGrades: 9-12Distance: 1.3 mi
Get a cash offer in 3 minutes
Find out how much your home could sell for in as little as 3 minutes with a no-obligation cash offer.
Estimated market value$219,200
Get a cash offer in 3 minutes
Find out how much your home could sell for in as little as 3 minutes with a no-obligation cash offer.
Estimated market value
$219,200


