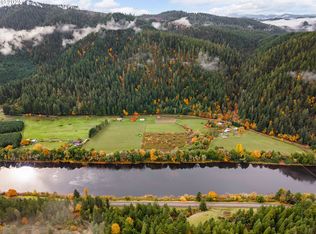Sold
Zestimate®
$600,000
3333 Bullock Rd, Oakland, OR 97462
2beds
2,576sqft
Residential, Single Family Residence
Built in 1992
11.52 Acres Lot
$600,000 Zestimate®
$233/sqft
$1,783 Estimated rent
Home value
$600,000
$558,000 - $642,000
$1,783/mo
Zestimate® history
Loading...
Owner options
Explore your selling options
What's special
PRIME RIVERFRONT PROPERTY! Over 11 acres of flat ground perfect for farming, hay production or raising livestock. Over 9 acres of irrigation rights from the Main Umpqua River make this an ideal place for your self sufficient lifestyle! The cozy, well built home features a new roof, vinyl windows, efficient wood stove & ductless heating/AC. Enjoy the spacious country kitchen & peaceful views from every window. An enclosed sun room makes the perfect spot to enjoy a meal & take in the tranquil atmosphere. A covered deck creates a welcoming environment for outdoor entertaining. You'll find an oversized, extra-deep 2 car garage/basement with tons of storage, plus a separate bonus room setup as a canning kitchen with a sink, range, storage & an extra toilet. Gardeners will love the fenced garden area & fruit trees; apple, wild cherry & plum. There's plenty of space for animals with several fenced pastures, seasonal pond plus a 1568 sf workshop/barn with wood stove, air compressor, power & concrete floor. 2 Attached lean-to's ensures ample covered storage for all of your equipment. There are multiple places for RV parking with power & water available. DFN Fiber Optic internet, brand new well pump! Don't miss this one of a kind, one-owner property in an amazing location!
Zillow last checked: 8 hours ago
Listing updated: November 07, 2025 at 04:05pm
Listed by:
Tracy Grubbs #AGENT_PHONE,
eXp Realty, LLC,
Brian Grubbs 541-430-3225,
eXp Realty, LLC
Bought with:
OR and WA Non Rmls, NA
Non Rmls Broker
Source: RMLS (OR),MLS#: 519987067
Facts & features
Interior
Bedrooms & bathrooms
- Bedrooms: 2
- Bathrooms: 2
- Full bathrooms: 2
- Main level bathrooms: 2
Primary bedroom
- Features: Bathroom, Suite, Walkin Shower, Wallto Wall Carpet
- Level: Main
Bedroom 2
- Features: Wallto Wall Carpet
- Level: Main
Dining room
- Features: Wallto Wall Carpet
- Level: Main
Kitchen
- Features: Dishwasher, Free Standing Range, Free Standing Refrigerator, Solar Tube, Vinyl Floor
- Level: Main
Living room
- Features: Deck, Wallto Wall Carpet, Wood Stove
- Level: Main
Heating
- Ductless, Heat Pump
Cooling
- Heat Pump
Appliances
- Included: Dishwasher, Free-Standing Range, Free-Standing Refrigerator, Washer/Dryer, Water Softener, Electric Water Heater
- Laundry: Laundry Room
Features
- Ceiling Fan(s), High Speed Internet, Sink, Built-in Features, Solar Tube(s), Bathroom, Suite, Walkin Shower, Pantry
- Flooring: Vinyl, Wall to Wall Carpet, Concrete
- Windows: Double Pane Windows, Vinyl Frames
- Basement: Full,Other
- Number of fireplaces: 1
- Fireplace features: Stove, Wood Burning, Wood Burning Stove
Interior area
- Total structure area: 2,576
- Total interior livable area: 2,576 sqft
Property
Parking
- Total spaces: 2
- Parking features: Driveway, RV Access/Parking, Extra Deep Garage, Tuck Under
- Garage spaces: 2
- Has uncovered spaces: Yes
Accessibility
- Accessibility features: Main Floor Bedroom Bath, Stair Lift, Walkin Shower, Accessibility
Features
- Stories: 1
- Patio & porch: Covered Deck, Deck
- Exterior features: Garden, RV Hookup, Yard, Exterior Entry
- Fencing: Cross Fenced,Fenced
- Has view: Yes
- View description: Mountain(s), Seasonal, Trees/Woods
- Waterfront features: River Front
- Body of water: Main Umpqua River
Lot
- Size: 11.52 Acres
- Features: Flood Zone, Level, Pasture, Trees, Sprinkler, Acres 10 to 20
Details
- Additional structures: Barn, RVHookup, Workshop, Workshopnull
- Additional parcels included: R73708
- Parcel number: R73694
- Zoning: F2
Construction
Type & style
- Home type: SingleFamily
- Architectural style: Ranch
- Property subtype: Residential, Single Family Residence
Materials
- Wood Frame, Wood Siding, T111 Siding
- Foundation: Slab
- Roof: Composition
Condition
- Resale
- New construction: No
- Year built: 1992
Utilities & green energy
- Sewer: Septic Tank
- Water: Well
Community & neighborhood
Location
- Region: Oakland
Other
Other facts
- Listing terms: Cash,Conventional
Price history
| Date | Event | Price |
|---|---|---|
| 11/7/2025 | Sold | $600,000-3.2%$233/sqft |
Source: | ||
| 10/23/2025 | Pending sale | $620,000$241/sqft |
Source: | ||
| 10/15/2025 | Price change | $620,000-0.8%$241/sqft |
Source: | ||
| 9/24/2025 | Price change | $625,000-2.2%$243/sqft |
Source: | ||
| 9/20/2025 | Listed for sale | $639,000$248/sqft |
Source: | ||
Public tax history
| Year | Property taxes | Tax assessment |
|---|---|---|
| 2024 | $2,807 +3.5% | $333,316 +3% |
| 2023 | $2,713 +2.1% | $323,608 +3% |
| 2022 | $2,657 +2.7% | $314,183 +3% |
Find assessor info on the county website
Neighborhood: 97462
Nearby schools
GreatSchools rating
- 6/10Elkton Charter SchoolGrades: K-12Distance: 9.3 mi
Schools provided by the listing agent
- Elementary: Elkton
- Middle: Elkton
- High: Elkton
Source: RMLS (OR). This data may not be complete. We recommend contacting the local school district to confirm school assignments for this home.
Get pre-qualified for a loan
At Zillow Home Loans, we can pre-qualify you in as little as 5 minutes with no impact to your credit score.An equal housing lender. NMLS #10287.
