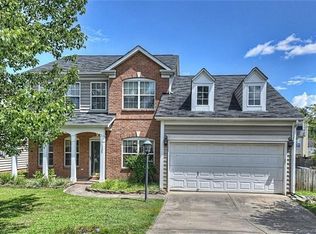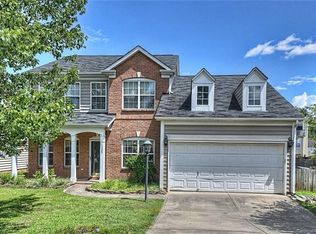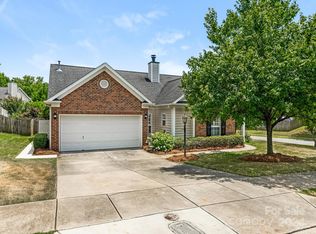Closed
$457,000
3333 Cole Mill Rd, Charlotte, NC 28270
4beds
1,933sqft
Single Family Residence
Built in 2003
0.14 Acres Lot
$455,600 Zestimate®
$236/sqft
$2,389 Estimated rent
Home value
$455,600
$424,000 - $487,000
$2,389/mo
Zestimate® history
Loading...
Owner options
Explore your selling options
What's special
Move in ready home in the sought out Langston neighborhood! This beautifully updated property offers a spacious, light-filled layout with seamless flow perfect for everyday living and entertaining. The gourmet kitchen features stainless steel appliances and opens to a cozy family room with fireplace. Step outside to a private backyard retreat with a large patio and mature landscaping—ideal for outdoor gatherings. Generously sized bedrooms, including a serene primary suite with spa-like bath and his and her walk-in closets. Prime location near top-rated schools, dining, and shopping. Move-in ready and full of charm! Schedule a tour today!
Zillow last checked: 8 hours ago
Listing updated: October 14, 2025 at 01:33pm
Listing Provided by:
Lilliah Moseley lilliah.moseley@redfin.com,
Redfin Corporation
Bought with:
Young Choi
Keller Williams Ballantyne Area
Source: Canopy MLS as distributed by MLS GRID,MLS#: 4274949
Facts & features
Interior
Bedrooms & bathrooms
- Bedrooms: 4
- Bathrooms: 3
- Full bathrooms: 2
- 1/2 bathrooms: 1
Primary bedroom
- Level: Upper
Bedroom s
- Level: Upper
Bedroom s
- Level: Upper
Bedroom s
- Level: Upper
Bathroom half
- Level: Main
Bathroom full
- Level: Upper
Bathroom full
- Level: Upper
Dining room
- Level: Main
Family room
- Level: Main
Kitchen
- Level: Main
Laundry
- Level: Upper
Living room
- Level: Main
Heating
- Central
Cooling
- Ceiling Fan(s), Central Air
Appliances
- Included: Dishwasher, Electric Cooktop, Electric Oven, Electric Range, Gas Water Heater, Microwave
- Laundry: Upper Level
Features
- Pantry, Walk-In Closet(s)
- Flooring: Carpet, Laminate, Vinyl
- Has basement: No
- Fireplace features: Family Room
Interior area
- Total structure area: 1,933
- Total interior livable area: 1,933 sqft
- Finished area above ground: 1,933
- Finished area below ground: 0
Property
Parking
- Total spaces: 2
- Parking features: Driveway, Garage on Main Level
- Garage spaces: 2
- Has uncovered spaces: Yes
Features
- Levels: Two
- Stories: 2
- Patio & porch: Covered, Patio
- Fencing: Fenced
Lot
- Size: 0.14 Acres
- Dimensions: 62 x 99
- Features: Level
Details
- Parcel number: 23105370
- Zoning: R-4(CD)
- Special conditions: Standard
Construction
Type & style
- Home type: SingleFamily
- Property subtype: Single Family Residence
Materials
- Vinyl
- Foundation: Slab
Condition
- New construction: No
- Year built: 2003
Utilities & green energy
- Sewer: Public Sewer
- Water: City
Community & neighborhood
Location
- Region: Charlotte
- Subdivision: Langston
HOA & financial
HOA
- Has HOA: Yes
- HOA fee: $150 semi-annually
- Association name: Langston HOA-Key Community Management
Other
Other facts
- Listing terms: Cash,Conventional,FHA,VA Loan
- Road surface type: Concrete, Paved
Price history
| Date | Event | Price |
|---|---|---|
| 10/14/2025 | Sold | $457,000-3.8%$236/sqft |
Source: | ||
| 7/2/2025 | Listed for sale | $475,000+139.9%$246/sqft |
Source: | ||
| 5/22/2021 | Listing removed | -- |
Source: Zillow Rental Manager Report a problem | ||
| 5/19/2021 | Listed for rent | $1,900+26.7%$1/sqft |
Source: Zillow Rental Manager Report a problem | ||
| 3/24/2021 | Listing removed | -- |
Source: Owner Report a problem | ||
Public tax history
| Year | Property taxes | Tax assessment |
|---|---|---|
| 2025 | -- | $414,200 |
| 2024 | -- | $414,200 |
| 2023 | -- | $414,200 +55% |
Find assessor info on the county website
Neighborhood: Providence Estates East
Nearby schools
GreatSchools rating
- 7/10Mckee Road ElementaryGrades: K-5Distance: 0.7 mi
- 10/10Jay M Robinson MiddleGrades: 6-8Distance: 2.3 mi
- 9/10Providence HighGrades: 9-12Distance: 2.9 mi
Schools provided by the listing agent
- Elementary: McKee Road
- Middle: Jay M. Robinson
- High: Providence
Source: Canopy MLS as distributed by MLS GRID. This data may not be complete. We recommend contacting the local school district to confirm school assignments for this home.
Get a cash offer in 3 minutes
Find out how much your home could sell for in as little as 3 minutes with a no-obligation cash offer.
Estimated market value
$455,600
Get a cash offer in 3 minutes
Find out how much your home could sell for in as little as 3 minutes with a no-obligation cash offer.
Estimated market value
$455,600


