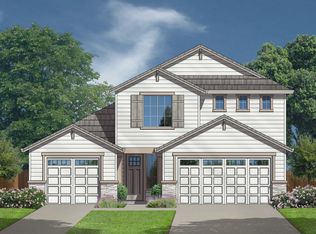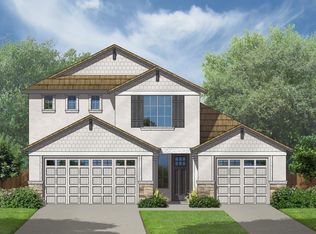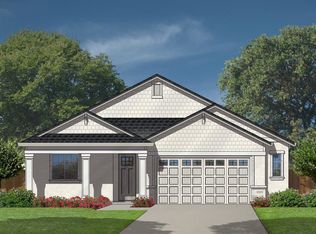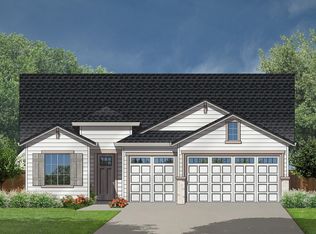Closed
$835,000
3333 Grouse Ridge Way, Rocklin, CA 95765
3beds
2,042sqft
Single Family Residence
Built in ----
6,050.48 Square Feet Lot
$836,200 Zestimate®
$409/sqft
$3,111 Estimated rent
Home value
$836,200
$778,000 - $903,000
$3,111/mo
Zestimate® history
Loading...
Owner options
Explore your selling options
What's special
This Solar Owned home is one of our single story JMC Homes All Included floorplans located in the Edgefield Place neighborhood in the desirable Whitney Ranch community that features top rated schools, resort style clubhouse, pool, park, walking trails. The open floorplan with large windows looks out to the cozy extended California Room with built-in fireplace that gives you the indoor/outdoor living. The kitchen has shaker style cabinets, slab countertops & an extra large island with sink & barstool seating that is perfect for meal prep and entertaining. The luxurious Primary Suite includes a curbless walk-in shower, spacious soaking tub & separate sinks. The all-inclusive designer package saves you time and money and like the owned solar, is included in the price of this home. Homesite 34B is 2042 SF with 3 bedrooms, 2 full bathrooms and a 3-Car Garage. This home is now move-in ready.
Zillow last checked: 8 hours ago
Listing updated: December 17, 2025 at 02:43pm
Listed by:
Josh Blackwood DRE #01801610 916-741-8720,
John Mourier Construction
Bought with:
Alma Shi, DRE #02152681
Grand Realty Group
Source: MetroList Services of CA,MLS#: 225064792Originating MLS: MetroList Services, Inc.
Facts & features
Interior
Bedrooms & bathrooms
- Bedrooms: 3
- Bathrooms: 2
- Full bathrooms: 2
Primary bedroom
- Features: Ground Floor, Walk-In Closet
Primary bathroom
- Features: Shower Stall(s), Double Vanity, Soaking Tub, Low-Flow Shower(s), Low-Flow Toilet(s), Multiple Shower Heads, Walk-In Closet(s), Window
Dining room
- Features: Bar, Dining/Family Combo, Space in Kitchen, Formal Area
Kitchen
- Features: Pantry Closet, Slab Counter, Island w/Sink, Kitchen/Family Combo
Heating
- Central, Fireplace(s), Natural Gas
Cooling
- Ceiling Fan(s), Central Air, Whole House Fan
Appliances
- Included: Free-Standing Gas Range, Gas Plumbed, Gas Water Heater, Range Hood, Dishwasher, Disposal, Microwave, Double Oven, Plumbed For Ice Maker, Tankless Water Heater
- Laundry: Laundry Room, Electric Dryer Hookup, Gas Dryer Hookup, Ground Floor, Inside Room
Features
- Flooring: Carpet, Laminate, Tile
- Number of fireplaces: 2
- Fireplace features: Outside, Family Room, Gas, Gas Starter
Interior area
- Total interior livable area: 2,042 sqft
Property
Parking
- Total spaces: 3
- Parking features: Attached, Garage Door Opener, Garage Faces Front, Driveway
- Attached garage spaces: 3
- Has uncovered spaces: Yes
Features
- Stories: 1
- Has private pool: Yes
- Pool features: In Ground, Community
- Fencing: Back Yard,Fenced,Full
Lot
- Size: 6,050 sqft
- Features: Sprinklers In Front, Curb(s)/Gutter(s), Landscape Front, Low Maintenance
Details
- Parcel number: 372240034000
- Zoning description: RES
- Special conditions: Standard
Construction
Type & style
- Home type: SingleFamily
- Architectural style: Contemporary
- Property subtype: Single Family Residence
Materials
- Concrete, Stucco, Frame, Wall Insulation, Wood
- Foundation: Concrete, Slab
- Roof: Tile
Condition
- New construction: Yes
Details
- Builder name: JMC Homes
Utilities & green energy
- Sewer: Public Sewer
- Water: Meter on Site, Meter Required, Public
- Utilities for property: Cable Available, Public, DSL Available, Sewer In & Connected, Electric, Solar, Internet Available, Natural Gas Connected
Green energy
- Energy generation: Solar
Community & neighborhood
Location
- Region: Rocklin
HOA & financial
HOA
- Has HOA: Yes
- HOA fee: $84 monthly
- Amenities included: Barbecue, Pool, Clubhouse, Recreation Facilities, Park
- Services included: Pool
Other
Other facts
- Price range: $835K - $835K
- Road surface type: Paved, Paved Sidewalk
Price history
| Date | Event | Price |
|---|---|---|
| 12/17/2025 | Sold | $835,000-2.3%$409/sqft |
Source: MetroList Services of CA #225064792 Report a problem | ||
| 10/7/2025 | Pending sale | $854,990$419/sqft |
Source: MetroList Services of CA #225064792 Report a problem | ||
| 4/10/2025 | Listed for sale | $854,990$419/sqft |
Source: | ||
Public tax history
| Year | Property taxes | Tax assessment |
|---|---|---|
| 2025 | $4,324 +18.1% | $166,256 -4.1% |
| 2024 | $3,660 +1.7% | $173,400 +2% |
| 2023 | $3,601 +52.4% | $170,000 +180.6% |
Find assessor info on the county website
Neighborhood: 95765
Nearby schools
GreatSchools rating
- 9/10Quarry Trail ElementaryGrades: K-6Distance: 0.2 mi
- 7/10Granite Oaks Middle SchoolGrades: 7-8Distance: 1.1 mi
- 9/10Whitney High SchoolGrades: 9-12Distance: 1.2 mi
Get a cash offer in 3 minutes
Find out how much your home could sell for in as little as 3 minutes with a no-obligation cash offer.
Estimated market value$836,200
Get a cash offer in 3 minutes
Find out how much your home could sell for in as little as 3 minutes with a no-obligation cash offer.
Estimated market value
$836,200



