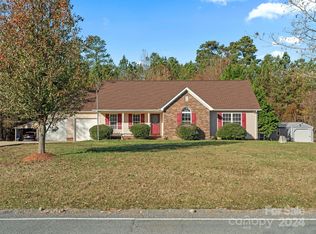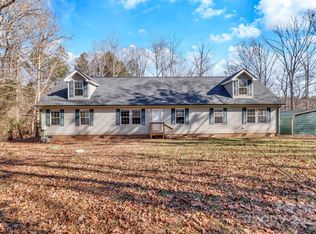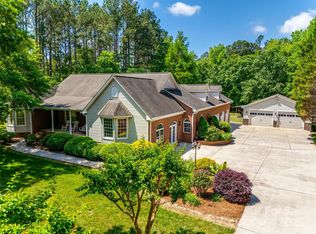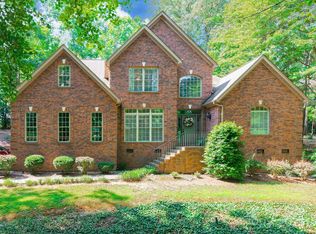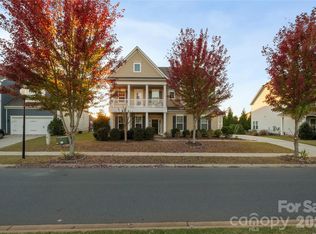Experience serene country living with this beautifully maintained 4-bedroom, 3-bath home, perfectly situated on 5 peaceful acres. Every window frames a view of the surrounding trees, creating a private, nature-filled retreat. Step inside to find a spacious layout with a bonus room, many built-ins, and custom cabinetry throughout. The stunning kitchen features newer appliances and plenty of workspace for the home chef. The inviting living room boasts a gas fireplace with a full chimney for a wood-burning option—perfect for cozy evenings. Additional highlights include a convenient laundry chute, concrete driveway, and a 2-car attached garage. You’ll also appreciate the comfort of a newer HVAC system for year-round efficiency. Enjoy your mornings or evenings on the screened-in back porch——while listening to the sounds of nature. Whether hosting friends, relaxing with family, or simply soaking in the wooded views, this property blends comfort, quality, and tranquility all in one.
Active
Price cut: $14K (2/25)
$697,000
3333 Harmony Rd, Catawba, SC 29704
4beds
2,817sqft
Est.:
Single Family Residence
Built in 2003
5 Acres Lot
$695,500 Zestimate®
$247/sqft
$-- HOA
What's special
Bonus roomConvenient laundry chuteStunning kitchenScreened-in back porchSpacious layoutMany built-insNewer appliances
- 198 days |
- 1,992 |
- 99 |
Zillow last checked: 8 hours ago
Listing updated: February 25, 2026 at 03:03pm
Listing Provided by:
Bryan Palluck bpalluck@gmail.com,
Palluck Partners
Source: Canopy MLS as distributed by MLS GRID,MLS#: 4291907
Tour with a local agent
Facts & features
Interior
Bedrooms & bathrooms
- Bedrooms: 4
- Bathrooms: 3
- Full bathrooms: 3
- Main level bedrooms: 1
Primary bedroom
- Level: Upper
Bedroom s
- Level: Main
Bathroom full
- Level: Main
Bonus room
- Level: Upper
Dining room
- Level: Main
Family room
- Level: Main
Kitchen
- Level: Main
Office
- Level: Main
Heating
- Forced Air, Heat Pump
Cooling
- Ceiling Fan(s), Central Air
Appliances
- Included: Dishwasher, Oven, Refrigerator
- Laundry: Laundry Room
Features
- Breakfast Bar, Open Floorplan, Pantry, Walk-In Closet(s)
- Flooring: Carpet, Tile, Wood
- Has basement: No
- Fireplace features: Family Room
Interior area
- Total structure area: 2,817
- Total interior livable area: 2,817 sqft
- Finished area above ground: 2,817
- Finished area below ground: 0
Property
Parking
- Total spaces: 2
- Parking features: Driveway, Attached Garage, Garage Faces Side, Garage on Main Level
- Attached garage spaces: 2
- Has uncovered spaces: Yes
Features
- Levels: Two
- Stories: 2
- Patio & porch: Deck, Front Porch, Rear Porch, Screened
Lot
- Size: 5 Acres
- Features: Wooded
Details
- Additional structures: Shed(s)
- Parcel number: 6860000110
- Zoning: PD
- Special conditions: Standard
Construction
Type & style
- Home type: SingleFamily
- Property subtype: Single Family Residence
Materials
- Vinyl
- Foundation: Crawl Space
Condition
- New construction: No
- Year built: 2003
Utilities & green energy
- Sewer: Septic Installed
- Water: Well
Community & HOA
Community
- Subdivision: Harmony Woods
Location
- Region: Catawba
Financial & listing details
- Price per square foot: $247/sqft
- Tax assessed value: $334,774
- Date on market: 8/13/2025
- Cumulative days on market: 162 days
- Listing terms: Cash,Conventional,FHA,VA Loan
- Road surface type: Concrete, Paved
Estimated market value
$695,500
$661,000 - $730,000
$2,897/mo
Price history
Price history
| Date | Event | Price |
|---|---|---|
| 2/25/2026 | Price change | $697,000-2%$247/sqft |
Source: | ||
| 1/8/2026 | Listed for sale | $711,000$252/sqft |
Source: | ||
| 12/4/2025 | Listing removed | $711,000$252/sqft |
Source: | ||
| 11/9/2025 | Price change | $711,000-2.5%$252/sqft |
Source: | ||
| 9/13/2025 | Price change | $729,000-2.4%$259/sqft |
Source: | ||
| 8/13/2025 | Listed for sale | $747,000+121.7%$265/sqft |
Source: | ||
| 11/16/2016 | Sold | $337,000$120/sqft |
Source: | ||
Public tax history
Public tax history
| Year | Property taxes | Tax assessment |
|---|---|---|
| 2025 | -- | $15,399 +15% |
| 2024 | $1,880 -2.5% | $13,391 |
| 2023 | $1,928 -0.3% | $13,391 |
| 2022 | $1,935 -29.9% | $13,391 |
| 2021 | $2,759 | $13,391 |
| 2020 | -- | $13,391 +3.5% |
| 2019 | -- | $12,940 |
| 2018 | -- | $12,940 -33.3% |
| 2017 | $1,254 | $19,410 +104.7% |
| 2016 | $1,254 | $9,480 |
| 2014 | $1,254 | $9,480 -5.2% |
| 2013 | $1,254 | $10,000 |
| 2012 | -- | $10,000 +8.9% |
| 2010 | -- | $9,180 |
| 2009 | -- | $9,180 |
| 2008 | -- | $9,180 |
| 2007 | -- | $9,180 |
| 2006 | -- | $9,180 +16.5% |
| 2005 | -- | $7,880 |
| 2004 | -- | $7,880 -33.3% |
| 2003 | -- | $11,820 |
Find assessor info on the county website
BuyAbility℠ payment
Est. payment
$3,519/mo
Principal & interest
$3211
Property taxes
$308
Climate risks
Neighborhood: 29704
Nearby schools
GreatSchools rating
- 8/10Mount Holly Elementary SchoolGrades: PK-5Distance: 3 mi
- 3/10Saluda Trail Middle SchoolGrades: 6-8Distance: 6.4 mi
- 5/10South Pointe High SchoolGrades: 9-12Distance: 6.9 mi
