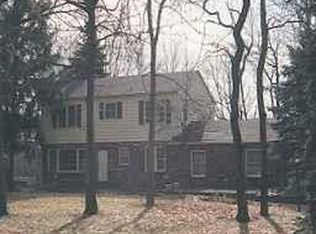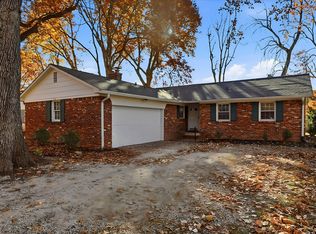Sold
$388,000
3333 Melbourne Rd S, Indianapolis, IN 46228
4beds
2,964sqft
Residential, Single Family Residence
Built in 1959
0.52 Acres Lot
$396,500 Zestimate®
$131/sqft
$2,091 Estimated rent
Home value
$396,500
$365,000 - $428,000
$2,091/mo
Zestimate® history
Loading...
Owner options
Explore your selling options
What's special
This move-in ready home in a great location has so much to offer! Many updates throughout, well maintained, large lot with fenced in back yard, attached 2-car PLUS a detached 2-car garage, in a lovely established neighborhood with NO required HOA. Enjoy your gorgeous back yard while relaxing on the newly refinished deck, from the family room lined with windows, or while sipping your coffee at the breakfast bar in the updated kitchen. On the main level you'll also have a front living room, dining area, and 4th bedroom which would make the perfect office. Upstairs are the other 3 bedrooms, including the huge 13x24 Primary which is right next to the full bath - but keep an open mind b/c there is room to add a primary bath! There's even more living space in the basement with a bonus room, laundry room, and perfect area for a workshop. Storage isn't an issue either - pull down attic access in both garages!
Zillow last checked: 8 hours ago
Listing updated: June 19, 2025 at 06:08am
Listing Provided by:
Michelle Campbell 317-702-4404,
Sold It Realty Group
Bought with:
Roberto Mejia
F.C. Tucker Company
Source: MIBOR as distributed by MLS GRID,MLS#: 22039007
Facts & features
Interior
Bedrooms & bathrooms
- Bedrooms: 4
- Bathrooms: 2
- Full bathrooms: 1
- 1/2 bathrooms: 1
- Main level bathrooms: 1
- Main level bedrooms: 1
Primary bedroom
- Features: Hardwood
- Level: Upper
- Area: 312 Square Feet
- Dimensions: 13x24
Bedroom 2
- Features: Hardwood
- Level: Upper
- Area: 160 Square Feet
- Dimensions: 16X10
Bedroom 3
- Features: Hardwood
- Level: Upper
- Area: 117 Square Feet
- Dimensions: 13X9
Bedroom 4
- Features: Hardwood
- Level: Main
- Area: 99 Square Feet
- Dimensions: 11X9
Bonus room
- Features: Tile-Ceramic
- Level: Basement
- Area: 171 Square Feet
- Dimensions: 19X9
Dining room
- Features: Hardwood
- Level: Main
- Area: 80 Square Feet
- Dimensions: 10X8
Family room
- Features: Hardwood
- Level: Main
- Area: 276 Square Feet
- Dimensions: 23X12
Kitchen
- Features: Hardwood
- Level: Main
- Area: 176 Square Feet
- Dimensions: 16X11
Laundry
- Features: Tile-Ceramic
- Level: Basement
- Area: 56 Square Feet
- Dimensions: 8X7
Living room
- Features: Hardwood
- Level: Main
- Area: 247 Square Feet
- Dimensions: 19X13
Workshop
- Features: Other
- Level: Basement
- Area: 144 Square Feet
- Dimensions: 12X12
Heating
- Forced Air, Natural Gas
Appliances
- Included: Dishwasher, Disposal, Gas Water Heater, Microwave, Electric Oven, Range Hood
Features
- Attic Pull Down Stairs, Breakfast Bar, Vaulted Ceiling(s), Kitchen Island, Hardwood Floors, Pantry, Smart Thermostat
- Flooring: Hardwood
- Windows: Screens
- Basement: Finished
- Attic: Pull Down Stairs
- Number of fireplaces: 1
- Fireplace features: Living Room, Wood Burning
Interior area
- Total structure area: 2,964
- Total interior livable area: 2,964 sqft
- Finished area below ground: 850
Property
Parking
- Total spaces: 4
- Parking features: Attached, Detached, Gravel, Garage Door Opener, Storage
- Attached garage spaces: 4
- Details: Garage Parking Other(Finished Garage, Garage Door Opener, Keyless Entry)
Features
- Levels: Two
- Stories: 2
- Patio & porch: Deck, Patio
- Fencing: Fenced,Fence Full Rear
Lot
- Size: 0.52 Acres
- Features: Mature Trees, Trees-Small (Under 20 Ft)
Details
- Additional structures: Storage
- Parcel number: 490617107003000600
- Special conditions: Sales Disclosure Supplements
- Other equipment: Radon System
- Horse amenities: None
Construction
Type & style
- Home type: SingleFamily
- Architectural style: Traditional
- Property subtype: Residential, Single Family Residence
Materials
- Brick, Cement Siding
- Foundation: Block
Condition
- New construction: No
- Year built: 1959
Utilities & green energy
- Water: Municipal/City
Community & neighborhood
Security
- Security features: Security Alarm Paid
Location
- Region: Indianapolis
- Subdivision: Wolfington Kessler Blvd
Price history
| Date | Event | Price |
|---|---|---|
| 6/18/2025 | Sold | $388,000+0.8%$131/sqft |
Source: | ||
| 5/20/2025 | Pending sale | $385,000$130/sqft |
Source: | ||
| 5/17/2025 | Listed for sale | $385,000$130/sqft |
Source: | ||
Public tax history
Tax history is unavailable.
Neighborhood: Snacks-Guion Creek
Nearby schools
GreatSchools rating
- 4/10Guion Creek Elementary SchoolGrades: K-5Distance: 1.4 mi
- 4/10Guion Creek Middle SchoolGrades: 6-8Distance: 1.5 mi
- 4/10Pike High SchoolGrades: 9-12Distance: 3.8 mi
Get a cash offer in 3 minutes
Find out how much your home could sell for in as little as 3 minutes with a no-obligation cash offer.
Estimated market value$396,500
Get a cash offer in 3 minutes
Find out how much your home could sell for in as little as 3 minutes with a no-obligation cash offer.
Estimated market value
$396,500

