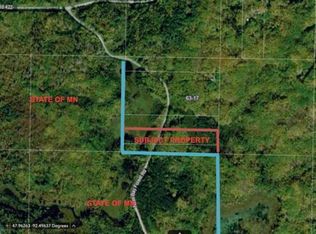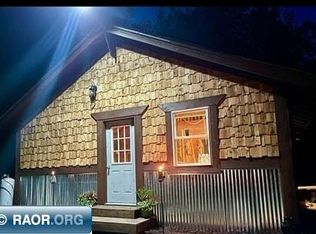This is a Janisch Realty Property! For more information call (218) 780-6644 or visit www.janischrealty.comWilderness Homestead/Hunting Camp/Yr Round Retreat Set Back In 40 Acres PRIME HUNTING LAND Adjoining State Forest, Just 1000ft To Lake Vermilion, 21 Miles To Cook, MN. 1260SF 3BD/1BTH knotty pine cabin sleeps 12, modern kitchen & bath, attached 3 stall garage, lg deck, screen porch, ??music room & library?? w/antique piano, sauna/storage bldg. Lg bedrm could be all purpose room. Boat ramp close by at Vermilion Dam Lodge offers access to Lake Vermilion, 1.5 miles to Two Mile Creek w/access to Vermilion River between Table Rock Falls & Everett Rapids, lots of hunting, fishing, birdsong, wildlife sightings, eagles soaring! Make your Up North dream come true!Prime Hunting Land|Large Deck|Screened Porch
This property is off market, which means it's not currently listed for sale or rent on Zillow. This may be different from what's available on other websites or public sources.

