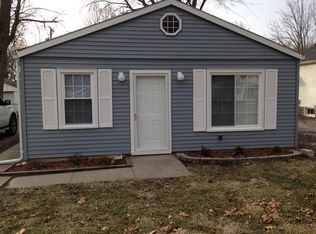Not quite finished as far as updates, but will beCute home for the money. New siding, windows & More. 2.5 c gar perfect for couple.
This property is off market, which means it's not currently listed for sale or rent on Zillow. This may be different from what's available on other websites or public sources.
