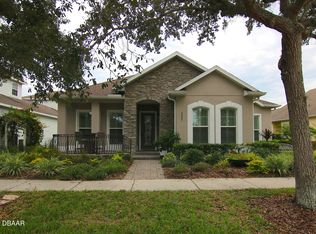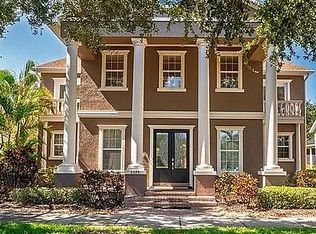The grand entryway with a sweeping staircase leads you into this entertainer's dream home. This home is a masterpiece of design and craftsmanship featuring custom wood floors , hand painted mural on the second story foyer entryway and a copper tin ceiling in the kitchen. Chef's kitchen includes gourmet Kitchen Aid stainless steel appliances. The first floor boasts an elegant formal dining room, separate living room, office with built ins, family room with electric fireplace and French doors that lead out to the covered lanai and pool. The master suite with master bathroom featuring double vanities, garden tub and a separate shower stall is also located on the first floor. The second story features a loft with a wet bar and refrigerator, an ensuite bedroom with balcony and a separate In Law Suite with full kitchen. The outdoor living space is perfect for entertaining on the weekends with the outdoor kitchen around the screen enclosed swimming pool.
This property is off market, which means it's not currently listed for sale or rent on Zillow. This may be different from what's available on other websites or public sources.

