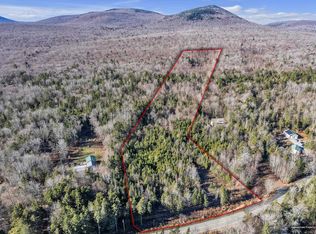Closed
Listed by:
Yvonne Trepanier,
Birch and Maple Realty 802-476-0574
Bought with: Vermont Heritage Real Estate
$364,500
3333 State Forest Road, Groton, VT 05046
3beds
1,692sqft
Single Family Residence
Built in 1988
10.9 Acres Lot
$366,600 Zestimate®
$215/sqft
$1,955 Estimated rent
Home value
$366,600
Estimated sales range
Not available
$1,955/mo
Zestimate® history
Loading...
Owner options
Explore your selling options
What's special
3333 State Forest Road in Groton is surrounded by Vermont's beauty. Sitting on 10.9 acres of land, tucked back off the paved road - this peaceful escape awaits new owners. The moment you enter this home; a cozy cabin essence engulfs you. Relax & take it all in, from the custom gates, pine walls & custom cabinets. It's clear, thought & pure love went into crafting this unique home. When you visit this home, you'll be amazed at the unique features you'll find in the nooks and crannies. The first floor features the living room, kitchen & dining area, a 3/4 bath & the primary bedroom. Head towards the back of the house and you'll find stairs taking you to the back yard & basement. Downstairs, you'll find two more bedrooms. The home is accompanied by a heated, oversized garage. Not only does this additional space come in handy for working on projects & for additional storage but the garage also boasts Solar panels to help keep costs low. Behind the house, a generator waits, ready for when it's need next & a fenced in area provides a safe space for pets. Enjoy feeling secluded while only being 15-35 minutes from Barre, Wells River, Woodsville NH, local amenities and interstate access (both I89 & I91). This property is located in Groton State Forest and nearby Groton Lake, offering lots of recreational activity. Enjoy walking, hiking, camping, swimming, or snowmobiling? You won't have to look far for ways to enjoy your slice of Vermont!
Zillow last checked: 8 hours ago
Listing updated: April 04, 2025 at 09:53am
Listed by:
Yvonne Trepanier,
Birch and Maple Realty 802-476-0574
Bought with:
Casey Winnie
Vermont Heritage Real Estate
Source: PrimeMLS,MLS#: 5026217
Facts & features
Interior
Bedrooms & bathrooms
- Bedrooms: 3
- Bathrooms: 1
- 3/4 bathrooms: 1
Heating
- Hot Air, Radiant
Cooling
- None
Appliances
- Included: Dishwasher, Disposal, Dryer, Freezer, Refrigerator, Washer, Gas Stove
- Laundry: 1st Floor Laundry
Features
- Central Vacuum, Dining Area, Kitchen Island
- Flooring: Laminate, Tile
- Basement: Concrete,Finished,Storage Space,Interior Access,Interior Entry
Interior area
- Total structure area: 2,004
- Total interior livable area: 1,692 sqft
- Finished area above ground: 1,328
- Finished area below ground: 364
Property
Parking
- Total spaces: 4
- Parking features: Gravel, Heated Garage, Driveway, Off Street, Parking Spaces 3 - 5
- Garage spaces: 4
- Has uncovered spaces: Yes
Features
- Levels: One,Split Level
- Stories: 1
- Patio & porch: Covered Porch
- Fencing: Dog Fence
- Frontage length: Road frontage: 70
Lot
- Size: 10.90 Acres
- Features: Country Setting, Wooded, Near Paths, Near Snowmobile Trails
Details
- Parcel number: 26708410724
- Zoning description: Residential
- Other equipment: Satellite Dish, Standby Generator
Construction
Type & style
- Home type: SingleFamily
- Property subtype: Single Family Residence
Materials
- Vinyl Siding
- Foundation: Concrete
- Roof: Metal
Condition
- New construction: No
- Year built: 1988
Utilities & green energy
- Electric: Circuit Breakers
- Sewer: 1000 Gallon, Septic Tank
- Utilities for property: Satellite, Phone Available
Community & neighborhood
Security
- Security features: Smoke Detector(s)
Location
- Region: Groton
Other
Other facts
- Road surface type: Paved
Price history
| Date | Event | Price |
|---|---|---|
| 4/4/2025 | Sold | $364,500-0.1%$215/sqft |
Source: | ||
| 2/14/2025 | Contingent | $365,000$216/sqft |
Source: | ||
| 1/9/2025 | Listed for sale | $365,000$216/sqft |
Source: | ||
| 11/8/2024 | Listing removed | $365,000$216/sqft |
Source: | ||
| 11/5/2024 | Price change | $365,000-3.7%$216/sqft |
Source: | ||
Public tax history
| Year | Property taxes | Tax assessment |
|---|---|---|
| 2024 | -- | $199,600 |
| 2023 | -- | $199,600 |
| 2022 | -- | $199,600 |
Find assessor info on the county website
Neighborhood: 05046
Nearby schools
GreatSchools rating
- 2/10Blue Mountain Usd #21Grades: PK-12Distance: 11.3 mi
Schools provided by the listing agent
- Elementary: Blue Mountain Union School
- Middle: Blue Mountain Union School
- High: Blue Mountain Union School
- District: Orange East
Source: PrimeMLS. This data may not be complete. We recommend contacting the local school district to confirm school assignments for this home.
Get pre-qualified for a loan
At Zillow Home Loans, we can pre-qualify you in as little as 5 minutes with no impact to your credit score.An equal housing lender. NMLS #10287.
