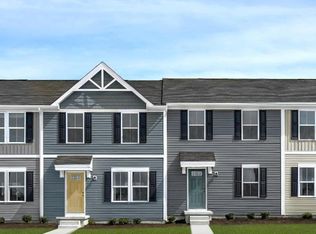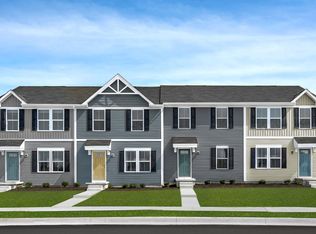Closed
$249,500
3334 Granite Rd, Rockingham, VA 22801
3beds
1,220sqft
Townhouse
Built in 2025
871.2 Square Feet Lot
$252,700 Zestimate®
$205/sqft
$1,847 Estimated rent
Home value
$252,700
$225,000 - $286,000
$1,847/mo
Zestimate® history
Loading...
Owner options
Explore your selling options
What's special
100% Complete Juniper floorplan ready for July move-in, with additional $10,000 in cash savings! Located just minutes from downtown Harrisonburg, Boulder Ridge offers beautiful mountain views & convenience of included lawn and landscaping maintenance in a brand new home. The Juniper boasts an open concept design with 3 bedrooms, 2 full baths and a half bath on the main level, a spacious owner's suite with private bath & a walk-in closet. Enjoy a gourmet kitchen with Espresso cabinetry, Granite kitchen countertops & all stainless steel appliances included. Every new home in Boulder Ridge is tested, inspected & HERS® scored by a third-party energy consultant and a third-party inspector. Visit our website to schedule your visit to our decorated model home TODAY!
Zillow last checked: 8 hours ago
Listing updated: September 24, 2025 at 06:49am
Listed by:
Valley Roots Team 540-421-8293,
Kline May Realty
Bought with:
Unrepresented Buyer (HRAR)
Unrepresented (HRAR)
Source: CAAR,MLS#: 665905 Originating MLS: Harrisonburg-Rockingham Area Association of REALTORS
Originating MLS: Harrisonburg-Rockingham Area Association of REALTORS
Facts & features
Interior
Bedrooms & bathrooms
- Bedrooms: 3
- Bathrooms: 3
- Full bathrooms: 2
- 1/2 bathrooms: 1
- Main level bathrooms: 1
Primary bedroom
- Level: Second
Bedroom
- Level: Second
Primary bathroom
- Level: Second
Bathroom
- Level: Second
Dining room
- Level: First
Foyer
- Level: First
Half bath
- Level: First
Kitchen
- Level: First
Laundry
- Level: Second
Living room
- Level: First
Heating
- Central, Electric
Cooling
- Central Air
Appliances
- Included: Dishwasher, ENERGY STAR Qualified Appliances, Electric Range, Microwave, Refrigerator, Dryer, Washer
Features
- Walk-In Closet(s), Entrance Foyer, Eat-in Kitchen, Programmable Thermostat
- Flooring: Carpet, Luxury Vinyl Plank
- Windows: Insulated Windows, Screens
- Has basement: No
- Common walls with other units/homes: 2+ Common Walls
Interior area
- Total structure area: 1,444
- Total interior livable area: 1,220 sqft
- Finished area above ground: 1,220
- Finished area below ground: 0
Property
Parking
- Parking features: On Street
- Has uncovered spaces: Yes
Features
- Levels: Two
- Stories: 2
- Pool features: None
- Has view: Yes
- View description: Mountain(s), Residential
Lot
- Size: 871.20 sqft
Details
- Parcel number: 12312126
- Zoning description: R-5 Planned Residential District
Construction
Type & style
- Home type: Townhouse
- Architectural style: Craftsman
- Property subtype: Townhouse
- Attached to another structure: Yes
Materials
- Stick Built, Vinyl Siding
- Foundation: Poured, Slab
- Roof: Architectural
Condition
- New construction: Yes
- Year built: 2025
Details
- Builder name: RYAN HOMES
Utilities & green energy
- Electric: Underground
- Sewer: Public Sewer
- Water: Public
- Utilities for property: Cable Available
Green energy
- Green verification: HERS Index Score
Community & neighborhood
Community
- Community features: Sidewalks
Location
- Region: Rockingham
- Subdivision: BOULDER RIDGE
HOA & financial
HOA
- Has HOA: Yes
- HOA fee: $145 monthly
- Amenities included: None
- Services included: Common Area Maintenance, Insurance, Maintenance Grounds, Reserve Fund, Road Maintenance, Snow Removal, Trash
Price history
| Date | Event | Price |
|---|---|---|
| 9/18/2025 | Sold | $249,500$205/sqft |
Source: | ||
| 7/1/2025 | Pending sale | $249,500$205/sqft |
Source: | ||
| 6/27/2025 | Price change | $249,500-3.7%$205/sqft |
Source: | ||
| 6/18/2025 | Listed for sale | $259,000$212/sqft |
Source: | ||
Public tax history
Tax history is unavailable.
Neighborhood: 22801
Nearby schools
GreatSchools rating
- 4/10Pleasant Valley Elementary SchoolGrades: PK-5Distance: 0.7 mi
- 3/10Wilbur S. Pence Middle SchoolGrades: 6-8Distance: 1.7 mi
- 5/10Turner Ashby High SchoolGrades: 9-12Distance: 2.2 mi
Schools provided by the listing agent
- Elementary: Pleasant Valley
- Middle: Wilbur S. Pence
- High: Turner Ashby
Source: CAAR. This data may not be complete. We recommend contacting the local school district to confirm school assignments for this home.
Get pre-qualified for a loan
At Zillow Home Loans, we can pre-qualify you in as little as 5 minutes with no impact to your credit score.An equal housing lender. NMLS #10287.

