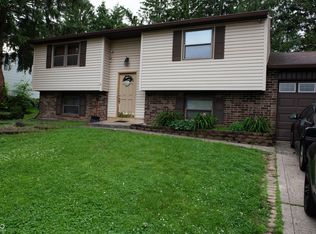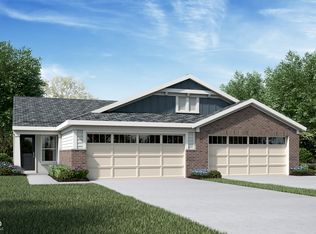Sold
$270,000
3334 Maple Ridge Ct, Indianapolis, IN 46227
4beds
1,800sqft
Residential, Single Family Residence
Built in 1977
0.25 Acres Lot
$273,700 Zestimate®
$150/sqft
$1,865 Estimated rent
Home value
$273,700
$252,000 - $298,000
$1,865/mo
Zestimate® history
Loading...
Owner options
Explore your selling options
What's special
Welcome to this beautifully updated 1,800 sq ft tri-level home, offering a perfect blend of comfort, space, and privacy. Located on a peaceful court, this home features 4 bedrooms, 2 bathrooms, and a versatile layout. The bright and airy main level features a large living room, complete with ample windows that let in natural light, creating a warm and welcoming atmosphere. The adjoining dining area is perfect for entertaining guests. The updated kitchen offers plenty of counter space, cabinetry, and modern appliances, making it a cook's delight. It's perfectly positioned for easy flow into both the dining and living areas. Step outside to your own private oasis. The large backyard offers endless possibilities for outdoor entertaining, gardening, or simply enjoying the peace and quiet. This tri-level home offers an unbeatable combination of space, location, and charm. With its quiet court location and expansive backyard, it's a true find! This 4 bed/ 2 bath home has everything you are looking for. Don't miss the chance to make this home yours-schedule a showing today!
Zillow last checked: 8 hours ago
Listing updated: February 18, 2025 at 03:58pm
Listing Provided by:
Erin Garvey 317-652-6132,
The Cooper Real Estate Group
Bought with:
Kevin Burgess
Values Driven Realty, Inc.
Source: MIBOR as distributed by MLS GRID,MLS#: 22011815
Facts & features
Interior
Bedrooms & bathrooms
- Bedrooms: 4
- Bathrooms: 2
- Full bathrooms: 2
Primary bedroom
- Features: Carpet
- Level: Upper
- Area: 192 Square Feet
- Dimensions: 12x16
Bedroom 2
- Features: Carpet
- Level: Basement
- Area: 121 Square Feet
- Dimensions: 11x11
Bedroom 3
- Features: Carpet
- Level: Upper
- Area: 150 Square Feet
- Dimensions: 10x15
Bedroom 4
- Features: Carpet
- Level: Upper
- Area: 110 Square Feet
- Dimensions: 10x11
Kitchen
- Features: Laminate Hardwood
- Level: Main
- Area: 204 Square Feet
- Dimensions: 12x17
Heating
- Forced Air, Electric
Cooling
- Has cooling: Yes
Appliances
- Included: Dishwasher, Dryer, Electric Water Heater, Microwave, Electric Oven, Washer
Features
- Windows: Screens Some
- Has basement: Yes
Interior area
- Total structure area: 1,800
- Total interior livable area: 1,800 sqft
- Finished area below ground: 576
Property
Parking
- Total spaces: 2
- Parking features: Attached
- Attached garage spaces: 2
Features
- Levels: Multi/Split
- Fencing: Fenced,Fence Full Rear
Lot
- Size: 0.25 Acres
- Features: Cul-De-Sac
Details
- Additional structures: Storage
- Parcel number: 491517114050000500
- Horse amenities: None
Construction
Type & style
- Home type: SingleFamily
- Architectural style: Multi Level,Traditional
- Property subtype: Residential, Single Family Residence
Materials
- Vinyl With Brick
- Foundation: Slab
Condition
- New construction: No
- Year built: 1977
Utilities & green energy
- Water: Municipal/City
- Utilities for property: Electricity Connected
Community & neighborhood
Location
- Region: Indianapolis
- Subdivision: Maple Ridge
Price history
| Date | Event | Price |
|---|---|---|
| 2/18/2025 | Sold | $270,000-1.8%$150/sqft |
Source: | ||
| 1/15/2025 | Pending sale | $275,000$153/sqft |
Source: | ||
| 12/6/2024 | Price change | $275,000-1.8%$153/sqft |
Source: | ||
| 11/16/2024 | Listed for sale | $280,000+31.5%$156/sqft |
Source: | ||
| 6/30/2020 | Sold | $213,000$118/sqft |
Source: | ||
Public tax history
| Year | Property taxes | Tax assessment |
|---|---|---|
| 2024 | $3,300 +0.7% | $271,500 +4.6% |
| 2023 | $3,277 +20.4% | $259,500 +2.7% |
| 2022 | $2,722 +14.5% | $252,600 +21% |
Find assessor info on the county website
Neighborhood: South Perry
Nearby schools
GreatSchools rating
- 7/10Southport Elementary SchoolGrades: PK-5Distance: 0.5 mi
- 6/10Southport 6th Grade AcademyGrades: 6Distance: 1.8 mi
- 4/10Southport High SchoolGrades: 9-12Distance: 1.9 mi
Get a cash offer in 3 minutes
Find out how much your home could sell for in as little as 3 minutes with a no-obligation cash offer.
Estimated market value
$273,700
Get a cash offer in 3 minutes
Find out how much your home could sell for in as little as 3 minutes with a no-obligation cash offer.
Estimated market value
$273,700

