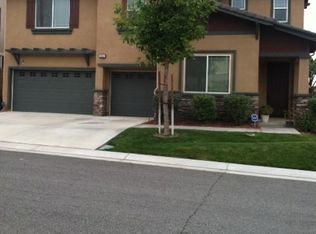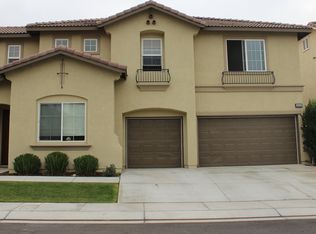This 4 Bedroom 3 Bath home is located in the secure gated community of Riverwalk Vista. Located on the end of a short street, there is no through traffic. Home has spacious 3 car garage and 3 car driveway. The front porch is covered and a great place to have a rocking chair to enjoy the neighborhood. The front door leads into the large living room where you can socialize with guests. Beyond, is the kitchen and dining area. The dining room has its own gas fireplace. The large kitchen has granite countertops, all stainless appliances, and a good size island with breakfast seating. Behind the kitchen you will find the downstairs bedroom. Perfect for guests or as a mother-in-law's bedroom. There is a full bath as well. Upstairs are 3 bedrooms, all with walk-in closets. The master is huge, with a built-in living area with enough room for a couch and TV. The master bath has dual sinks, a large deep soaking tub, a separate shower, a private toilet, and a massive walk-in closet. There is also a bonus/playroom and full laundry room with a sink and folding area. Riverwalk has a resort-like pool, pavilion, and 4 parks, close to shopping, freeway and metro. Search address on Youtube video to tour the property before seeing. The back porch is roofed and surrounded by mulch-covered planting areas. There is an additional full storage shed for all your extra things.
This property is off market, which means it's not currently listed for sale or rent on Zillow. This may be different from what's available on other websites or public sources.

