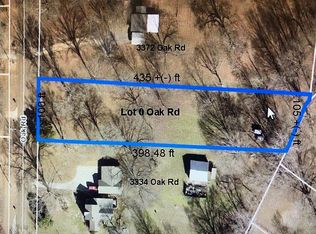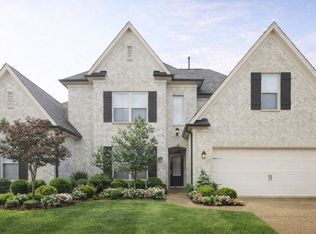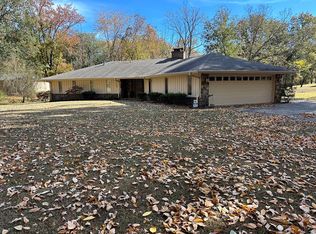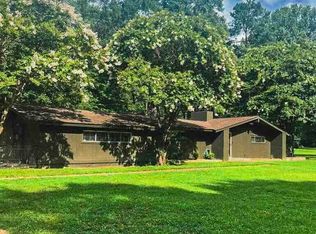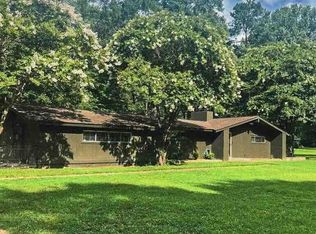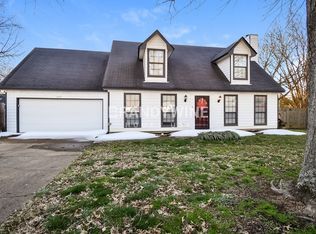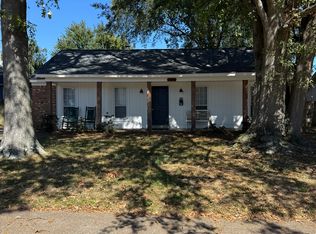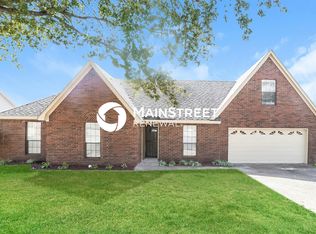Enjoy the benefits of country living at its best!! This home sits on two lots totaling 1.71 acres with a 30x30 barn/workshop and dedicated home-office. Move in ready!! The exterior is Field Stone and Red Wood siding. The home’s interior consists of 2,305 sq ft with an additional 195 sq ft in the separate office space. Features include a comfortable living room with custom built-in bookcases and wood burning fireplace. Spacious bonus room on the second floor. Kitchen has been updated, added lighting throughout. Refrigerator remains. 21x9.3 dedicated office space in the rear of the enclosed garage with separate entrance. Plenty of storage. The fenced concrete pad at barn is perfect for parking your trailers or RVs. Rocking chair front porch, covered rear porch and deck plus an outside fire pit. Fenced garden with water. All provide a back-yard oasis. This home in a good neighborhood with friendly neighbors and near shopping, restaurants and good schools is waiting to be yours.
For sale by owner
$468,000
3334 Oak Rd, Bartlett, TN 38135
3beds
2,500sqft
Est.:
SingleFamily
Built in 1947
1.71 Acres Lot
$449,700 Zestimate®
$187/sqft
$-- HOA
What's special
Wood burning fireplaceRocking chair front porchDedicated home-officeBack-yard oasisPlenty of storageFenced garden with waterOutside fire pit
- 3 days |
- 241 |
- 7 |
Listed by:
Property Owner (901) 485-3025
Facts & features
Interior
Bedrooms & bathrooms
- Bedrooms: 3
- Bathrooms: 3
- Full bathrooms: 2
- 1/2 bathrooms: 1
Heating
- Forced air, Other, Gas
Cooling
- Central
Appliances
- Included: Dishwasher, Garbage disposal, Microwave, Range / Oven, Refrigerator
Features
- Flooring: Tile, Carpet, Hardwood, Linoleum / Vinyl
- Basement: None
- Has fireplace: Yes
Interior area
- Total interior livable area: 2,500 sqft
Property
Parking
- Total spaces: 6
- Parking features: Carport, Garage - Detached, Off-street
Features
- Exterior features: Stone, Wood, Brick
- Has view: Yes
- View description: None
Lot
- Size: 1.71 Acres
Details
- Parcel number: B0157J00121
Construction
Type & style
- Home type: SingleFamily
Materials
- Stone
- Foundation: Crawl/Raised
- Roof: Composition
Condition
- New construction: No
- Year built: 1947
Community & HOA
Location
- Region: Bartlett
Financial & listing details
- Price per square foot: $187/sqft
- Tax assessed value: $304,700
- Annual tax amount: $3,314
- Date on market: 2/18/2026
Estimated market value
$449,700
$427,000 - $472,000
$2,259/mo
Price history
Price history
| Date | Event | Price |
|---|---|---|
| 2/18/2026 | Listed for sale | $468,000$187/sqft |
Source: Owner Report a problem | ||
| 2/17/2026 | Listing removed | $468,000$187/sqft |
Source: | ||
| 8/11/2025 | Listed for sale | $468,000$187/sqft |
Source: | ||
| 8/7/2025 | Listing removed | -- |
Source: Owner Report a problem | ||
| 7/23/2025 | Listed for sale | $468,000+437.9%$187/sqft |
Source: Owner Report a problem | ||
| 8/24/1987 | Sold | $87,000$35/sqft |
Source: Agent Provided Report a problem | ||
Public tax history
Public tax history
| Year | Property taxes | Tax assessment |
|---|---|---|
| 2025 | $3,314 +8% | $76,175 +27.1% |
| 2024 | $3,068 | $59,925 |
| 2023 | $3,068 | $59,925 |
| 2022 | -- | $59,925 |
| 2021 | -- | $59,925 +39% |
| 2020 | $789 | $43,125 |
| 2019 | $789 -54.8% | $43,125 |
| 2018 | $1,747 -31.8% | $43,125 |
| 2017 | $2,562 +336.5% | $43,125 +19% |
| 2016 | $587 -13.5% | $36,225 |
| 2014 | $678 | $36,225 |
| 2013 | -- | $36,225 -20.4% |
| 2012 | -- | $45,525 |
| 2011 | -- | $45,525 |
| 2010 | -- | $45,525 |
| 2009 | -- | $45,525 +14.8% |
| 2008 | -- | $39,650 |
| 2007 | -- | $39,650 |
| 2006 | -- | $39,650 |
| 2005 | -- | $39,650 +9.4% |
| 2004 | -- | $36,250 |
| 2003 | -- | $36,250 |
| 2002 | -- | $36,250 +2.3% |
| 2001 | -- | $35,425 +26.9% |
| 2000 | -- | $27,925 |
Find assessor info on the county website
BuyAbility℠ payment
Est. payment
$2,529/mo
Principal & interest
$2155
Property taxes
$374
Climate risks
Neighborhood: Ellendale
Nearby schools
GreatSchools rating
- 7/10Oak Elementary SchoolGrades: PK-5Distance: 0.5 mi
- 6/10Appling Middle SchoolGrades: 6-8Distance: 1.3 mi
- 8/10Bartlett High SchoolGrades: 9-12Distance: 2.7 mi
