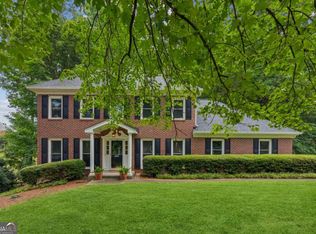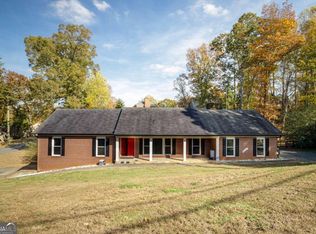Don't blink...this is the school district you've been waiting for! Walk to Parsons, Richard Hull and Peachtree Ridge! One owner beauty that has been cared for since day one. Low maintenance Brick/Vinyl 2 Story - 4 Bedrooms and 2.5 baths with Master on Main. Full Unfinished Basement with 6 large windows, stubbed for bath - awaiting your finishing touches. All stainless steel kitchen appliances stay - washer & dryer also stays! Sip coffee on the front porch while enjoying your privacy. Screened porch and open deck area on back overlooks park like setting in wooded, private back yard. Over 1/2 acre lot! Sought after Maple Ridge subdivision with swim/tennis. Newer roof, energy saving windows, extra insulation, dual/zoned HVAC, side entry garage.
This property is off market, which means it's not currently listed for sale or rent on Zillow. This may be different from what's available on other websites or public sources.

