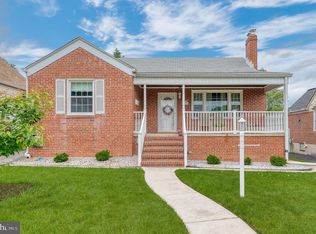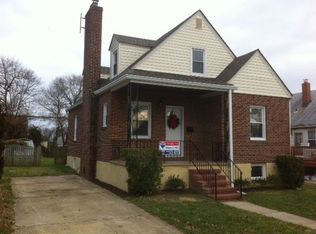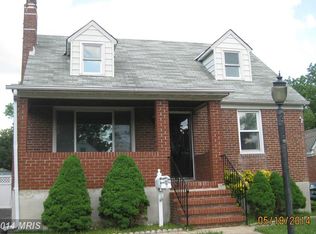Sold for $310,000
$310,000
3334 Willoughby Rd, Baltimore, MD 21234
4beds
1,536sqft
Single Family Residence
Built in 1952
7,000 Square Feet Lot
$312,400 Zestimate®
$202/sqft
$2,616 Estimated rent
Home value
$312,400
$287,000 - $341,000
$2,616/mo
Zestimate® history
Loading...
Owner options
Explore your selling options
What's special
Located on a quiet street in Parkville, 3334 Willoughby Rd offers 4 bedrooms, 2 full bathrooms, and a layout ideal for everyday living. Step inside from the covered front porch into a bright and inviting living room, perfect for relaxing or gathering with family and friends. The kitchen offers direct access to the rear porch and backyard, making outdoor dining and grilling easy. There's plenty of cabinet space, room for a dining table, and convenient access to the rest of the main level. The main level also includes 2 comfortable bedrooms and a full bath. Upstairs you'll find 2 additional bedrooms with plenty of natural light. The fully finished basement features a second full bath and a versatile bonus room—perfect as a home office, guest room, or optional 5th bedroom. Outside, enjoy a large backyard enclosed by a 6-foot white vinyl privacy fence—great for entertaining, pets, or play. Just minutes from scenic Double Rock Park and close to local schools, shopping, and commuter routes. A well-maintained and move-in ready home with space, privacy, and everyday convenience.
Zillow last checked: 8 hours ago
Listing updated: September 11, 2025 at 08:05am
Listed by:
Tom Vondersmith 410-404-7476,
Cummings & Co. Realtors,
Listing Team: The Brendan Butler Team
Bought with:
Shawn Little, RSR005186
Revol Real Estate, LLC
Source: Bright MLS,MLS#: MDBC2134340
Facts & features
Interior
Bedrooms & bathrooms
- Bedrooms: 4
- Bathrooms: 2
- Full bathrooms: 2
- Main level bathrooms: 1
- Main level bedrooms: 2
Bedroom 1
- Features: Flooring - HardWood
- Level: Main
- Area: 143 Square Feet
- Dimensions: 13 X 11
Bedroom 2
- Features: Flooring - HardWood
- Level: Main
- Area: 99 Square Feet
- Dimensions: 11 X 9
Bedroom 3
- Features: Flooring - HardWood
- Level: Upper
- Area: 110 Square Feet
- Dimensions: 11 X 10
Bedroom 4
- Features: Flooring - HardWood
- Level: Upper
- Area: 110 Square Feet
- Dimensions: 11 X 10
Dining room
- Features: Flooring - HardWood
- Level: Main
- Area: 132 Square Feet
- Dimensions: 12 X 11
Family room
- Features: Flooring - Other
- Level: Lower
- Area: 264 Square Feet
- Dimensions: 22 X 12
Kitchen
- Features: Flooring - Vinyl
- Level: Main
- Area: 81 Square Feet
- Dimensions: 9 X 9
Living room
- Features: Flooring - HardWood
- Level: Main
- Area: 195 Square Feet
- Dimensions: 15 X 13
Heating
- Forced Air, Natural Gas
Cooling
- Ceiling Fan(s), Central Air, Electric
Appliances
- Included: Dryer, Extra Refrigerator/Freezer, Freezer, Refrigerator, Washer, Gas Water Heater
Features
- Kitchen - Table Space, Dining Area
- Flooring: Wood
- Windows: Double Pane Windows, Window Treatments
- Basement: Side Entrance,Sump Pump,Partially Finished
- Has fireplace: No
Interior area
- Total structure area: 1,992
- Total interior livable area: 1,536 sqft
- Finished area above ground: 1,176
- Finished area below ground: 360
Property
Parking
- Parking features: Off Street
Accessibility
- Accessibility features: Accessible Entrance
Features
- Levels: Two
- Stories: 2
- Patio & porch: Porch
- Pool features: None
Lot
- Size: 7,000 sqft
- Dimensions: 1.00 x
- Features: Landscaped
Details
- Additional structures: Above Grade, Below Grade
- Parcel number: 04141403023275
- Zoning: RD 5.5
- Special conditions: Standard
Construction
Type & style
- Home type: SingleFamily
- Architectural style: Cape Cod
- Property subtype: Single Family Residence
Materials
- Vinyl Siding
- Foundation: Concrete Perimeter
- Roof: Asphalt
Condition
- New construction: No
- Year built: 1952
Utilities & green energy
- Sewer: Public Sewer
- Water: Public
Community & neighborhood
Location
- Region: Baltimore
- Subdivision: Parkville
Other
Other facts
- Listing agreement: Exclusive Right To Sell
- Ownership: Fee Simple
Price history
| Date | Event | Price |
|---|---|---|
| 9/11/2025 | Sold | $310,000+3.3%$202/sqft |
Source: | ||
| 8/12/2025 | Contingent | $300,000$195/sqft |
Source: | ||
| 8/7/2025 | Price change | $300,000-6.3%$195/sqft |
Source: | ||
| 7/23/2025 | Listed for sale | $320,000+193.6%$208/sqft |
Source: | ||
| 6/29/2000 | Sold | $109,000$71/sqft |
Source: Public Record Report a problem | ||
Public tax history
| Year | Property taxes | Tax assessment |
|---|---|---|
| 2025 | $4,103 +59.8% | $225,700 +6.5% |
| 2024 | $2,568 +7% | $211,900 +7% |
| 2023 | $2,401 +0.7% | $198,100 |
Find assessor info on the county website
Neighborhood: 21234
Nearby schools
GreatSchools rating
- 6/10Villa Cresta Elementary SchoolGrades: PK-5Distance: 2 mi
- 4/10Parkville Middle & Center Of TechnologyGrades: 6-8Distance: 0.2 mi
- 3/10Parkville High & Center For Math/ScienceGrades: 9-12Distance: 1.2 mi
Schools provided by the listing agent
- District: Baltimore County Public Schools
Source: Bright MLS. This data may not be complete. We recommend contacting the local school district to confirm school assignments for this home.
Get a cash offer in 3 minutes
Find out how much your home could sell for in as little as 3 minutes with a no-obligation cash offer.
Estimated market value$312,400
Get a cash offer in 3 minutes
Find out how much your home could sell for in as little as 3 minutes with a no-obligation cash offer.
Estimated market value
$312,400


