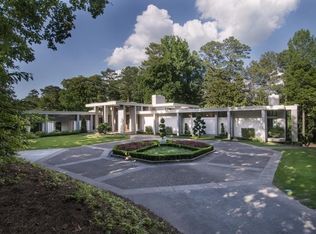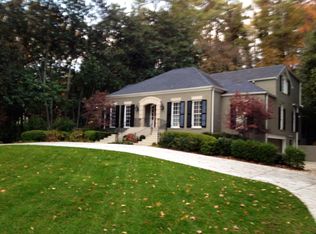Closed
$4,200,000
3335 Chatham Rd NW, Atlanta, GA 30305
4beds
--sqft
Single Family Residence, Residential
Built in 2018
0.72 Acres Lot
$4,186,700 Zestimate®
$--/sqft
$3,260 Estimated rent
Home value
$4,186,700
$3.81M - $4.61M
$3,260/mo
Zestimate® history
Loading...
Owner options
Explore your selling options
What's special
Discover one of the most beautiful homes in Atlanta, a stunning custom masterpiece designed by award-winning architect Stan Dixon, nestled in prestigious Tuxedo Park. This architectural marvel, entirely clad in Texas limestone with a slate roof, sits on a private hilltop and features professionally landscaped grounds by renowned Howard Design Studio. The breathtaking gallery serves as the central point of the home, showcasing soaring steel doors, limestone floors, and oak trim details, while floor-to-ceiling windows flood the space with natural light. The main level is perfect for entertaining, with picturesque views from every room, connecting the private sanctuary of the primary suite and fireside study on the left wing to the family room, breakfast room and chef’s kitchen complete with high-end appliances and a separate scullery and pantry space. An inviting outdoor loggia features a wood-burning fireplace and grill overlooking the stunning pool, creating an ideal space for alfresco living. The upper level boasts a central gathering room with three guest suites, each offering beautiful bathrooms and spacious closets. Additional amenities include a whole house generator, Control4 home automation, Lutron lighting, audio system, and advanced security features, making this exceptional property a perfect blend of quality and style in one of Atlanta's most sought-after neighborhoods. Don’t miss your chance to own this extraordinary home—schedule your private showing today!
Zillow last checked: 8 hours ago
Listing updated: January 05, 2025 at 12:54pm
Listing Provided by:
Shanna Smith,
Dorsey Alston Realtors
Bought with:
NON-MLS NMLS
Non FMLS Member
Source: FMLS GA,MLS#: 7475233
Facts & features
Interior
Bedrooms & bathrooms
- Bedrooms: 4
- Bathrooms: 6
- Full bathrooms: 4
- 1/2 bathrooms: 2
- Main level bathrooms: 1
- Main level bedrooms: 1
Primary bedroom
- Features: Master on Main
- Level: Master on Main
Bedroom
- Features: Master on Main
Primary bathroom
- Features: Double Vanity, Separate Tub/Shower, Soaking Tub
Dining room
- Features: Dining L
Kitchen
- Features: Cabinets White, Kitchen Island, Pantry Walk-In, Second Kitchen, Stone Counters, View to Family Room
Heating
- Central, Zoned
Cooling
- Central Air, Zoned
Appliances
- Included: Dishwasher, Double Oven, Gas Cooktop, Refrigerator, Tankless Water Heater
- Laundry: Main Level
Features
- Beamed Ceilings, High Ceilings 10 ft Main, High Ceilings 10 ft Upper, His and Hers Closets, Sound System, Walk-In Closet(s), Wet Bar
- Flooring: Hardwood, Stone
- Windows: Double Pane Windows, Insulated Windows
- Basement: Bath/Stubbed,Daylight
- Number of fireplaces: 3
- Fireplace features: Family Room, Other Room, Outside
- Common walls with other units/homes: No Common Walls
Interior area
- Total structure area: 0
Property
Parking
- Total spaces: 2
- Parking features: Driveway, Garage, Garage Door Opener, Garage Faces Front, Kitchen Level
- Garage spaces: 2
- Has uncovered spaces: Yes
Accessibility
- Accessibility features: None
Features
- Levels: Three Or More
- Patio & porch: Covered, Rear Porch
- Exterior features: Courtyard, Lighting, Private Yard, Rain Gutters, No Dock
- Pool features: Heated
- Spa features: None
- Fencing: Back Yard
- Has view: Yes
- View description: Other
- Waterfront features: None
- Body of water: None
Lot
- Size: 0.72 Acres
- Features: Back Yard, Front Yard, Landscaped
Details
- Additional structures: None
- Parcel number: 17 011500020186
- Other equipment: Generator, Irrigation Equipment
- Horse amenities: None
Construction
Type & style
- Home type: SingleFamily
- Architectural style: European
- Property subtype: Single Family Residence, Residential
Materials
- Stone
- Foundation: Slab
- Roof: Slate
Condition
- Resale
- New construction: No
- Year built: 2018
Utilities & green energy
- Electric: 110 Volts
- Sewer: Public Sewer
- Water: Public
- Utilities for property: Cable Available, Electricity Available, Natural Gas Available, Phone Available, Sewer Available, Underground Utilities, Water Available
Green energy
- Energy efficient items: None
- Energy generation: None
Community & neighborhood
Security
- Security features: Carbon Monoxide Detector(s), Closed Circuit Camera(s), Security System Owned, Smoke Detector(s)
Community
- Community features: Near Schools, Near Shopping, Near Trails/Greenway, Park, Sidewalks
Location
- Region: Atlanta
- Subdivision: Tuxedo Park
Other
Other facts
- Road surface type: Paved
Price history
| Date | Event | Price |
|---|---|---|
| 12/30/2024 | Sold | $4,200,000-3.4% |
Source: | ||
| 11/4/2024 | Listed for sale | $4,350,000+357.9% |
Source: | ||
| 12/28/2015 | Sold | $950,000-2.6% |
Source: | ||
| 7/17/2015 | Listing removed | $975,000 |
Source: ATLANTA FINE HOMES SOTHEBYS INTERNATIONAL #5542243 Report a problem | ||
| 5/21/2015 | Price change | $975,000-2.4% |
Source: ATLANTA FINE HOMES SOTHEBYS INTERNATIONAL #5542243 Report a problem | ||
Public tax history
| Year | Property taxes | Tax assessment |
|---|---|---|
| 2024 | $28,157 +31.7% | $687,760 +2.6% |
| 2023 | $21,376 -3.1% | $670,080 +23% |
| 2022 | $22,051 +2.9% | $544,880 +3% |
Find assessor info on the county website
Neighborhood: South Tuxedo Park
Nearby schools
GreatSchools rating
- 8/10Jackson Elementary SchoolGrades: PK-5Distance: 2.6 mi
- 6/10Sutton Middle SchoolGrades: 6-8Distance: 1.3 mi
- 8/10North Atlanta High SchoolGrades: 9-12Distance: 3.4 mi
Schools provided by the listing agent
- Elementary: Jackson - Atlanta
- Middle: Willis A. Sutton
- High: North Atlanta
Source: FMLS GA. This data may not be complete. We recommend contacting the local school district to confirm school assignments for this home.
Get a cash offer in 3 minutes
Find out how much your home could sell for in as little as 3 minutes with a no-obligation cash offer.
Estimated market value$4,186,700
Get a cash offer in 3 minutes
Find out how much your home could sell for in as little as 3 minutes with a no-obligation cash offer.
Estimated market value
$4,186,700

