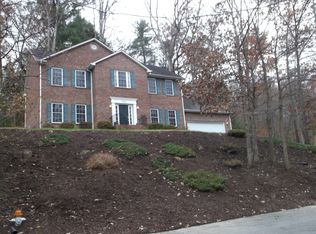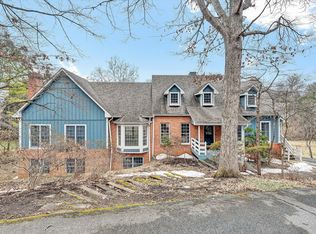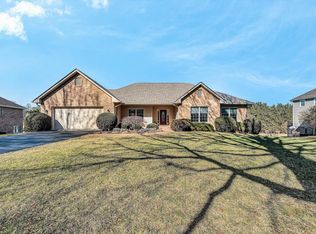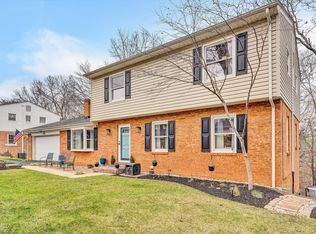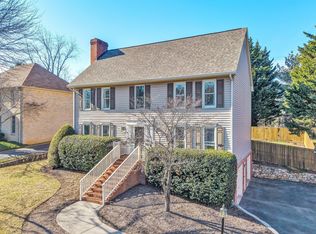Welcome home! This brand-new 3-bedroom, 2-bathroom home in a quiet neighborhood offers modern living at its best. The open kitchen features a large island, perfect for entertaining family and friends. A sunroom, vaulted ceilings, and spacious living areas make this home perfect for work and relaxation. Conveniently located near all the Roanoke Valley has to offer, this new construction features upgraded finishes and combines comfort, style, and convenience. Don't miss out on the opportunity to customize this beautiful home in a very desirable location. You can still choose your finishes/styles/colors! Upstairs is currently unfinished, but can be finished to add 446 sq. ft.(an additional 2 bedrooms and 1 bathroom). The price of the home if the finished-upstairs option is chosen is $699,950 Owner/Agent.
Pending
$665,000
3335 Hidden Oak Rd SW, Roanoke, VA 24018
3beds
2,382sqft
Est.:
Single Family Residence
Built in 2025
0.35 Acres Lot
$658,600 Zestimate®
$279/sqft
$-- HOA
What's special
Large islandVaulted ceilingsUpgraded finishes
- 283 days |
- 55 |
- 0 |
Zillow last checked: 8 hours ago
Listing updated: December 29, 2025 at 03:40am
Listed by:
BRAD GRAHAM 540-293-3520,
MKB, REALTORS(r)
Source: RVAR,MLS#: 917537
Facts & features
Interior
Bedrooms & bathrooms
- Bedrooms: 3
- Bathrooms: 2
- Full bathrooms: 2
Primary bedroom
- Level: E
Bedroom 2
- Level: E
Bedroom 3
- Level: E
Dining area
- Level: E
Great room
- Level: E
Kitchen
- Level: E
Laundry
- Level: E
Mud room
- Level: E
Office
- Level: E
Sun room
- Level: E
Heating
- Forced Air Gas
Cooling
- Has cooling: Yes
Appliances
- Included: Dishwasher, Disposal, Microwave, Gas Range
Features
- Storage
- Flooring: Ceramic Tile
- Doors: Fiberglass, Insulated
- Windows: Insulated Windows, Tilt-In
- Has basement: No
- Number of fireplaces: 1
- Fireplace features: Great Room
Interior area
- Total structure area: 2,828
- Total interior livable area: 2,382 sqft
- Finished area above ground: 2,382
Property
Parking
- Total spaces: 2
- Parking features: Attached, Garage Door Opener, Off Street
- Has attached garage: Yes
- Covered spaces: 2
- Has uncovered spaces: Yes
Features
- Levels: One and One Half
- Stories: 1
- Patio & porch: Patio, Front Porch
- Exterior features: Sunroom
Lot
- Size: 0.35 Acres
- Features: Cleared, Sloped Down
Details
- Parcel number: 5050419
Construction
Type & style
- Home type: SingleFamily
- Property subtype: Single Family Residence
Materials
- Stone, Vinyl
Condition
- New Construction,Under Construction
- New construction: Yes
- Year built: 2025
Utilities & green energy
- Electric: 0 Phase
- Sewer: Public Sewer
- Utilities for property: Cable
Community & HOA
Community
- Subdivision: Windsor Hills
HOA
- Has HOA: No
Location
- Region: Roanoke
Financial & listing details
- Price per square foot: $279/sqft
- Tax assessed value: $63,100
- Annual tax amount: $8,234
- Date on market: 5/22/2025
Estimated market value
$658,600
$626,000 - $692,000
$2,763/mo
Price history
Price history
| Date | Event | Price |
|---|---|---|
| 12/29/2025 | Pending sale | $665,000$279/sqft |
Source: | ||
| 10/31/2025 | Price change | $665,000-0.7%$279/sqft |
Source: | ||
| 9/10/2025 | Price change | $669,950-0.7%$281/sqft |
Source: | ||
| 5/22/2025 | Listed for sale | $674,950+864.2%$283/sqft |
Source: | ||
| 9/25/2024 | Sold | $70,000$29/sqft |
Source: Public Record Report a problem | ||
Public tax history
Public tax history
| Year | Property taxes | Tax assessment |
|---|---|---|
| 2025 | $770 +1.3% | $63,100 +1.3% |
| 2024 | $760 +12.1% | $62,300 +12.1% |
| 2023 | $678 | $55,600 |
| 2022 | $678 | $55,600 |
| 2021 | $678 | $55,600 |
| 2020 | $678 | $55,600 |
| 2019 | $678 | $55,600 |
| 2018 | $678 | $55,600 |
| 2017 | $678 | $55,600 |
| 2016 | $678 +2.5% | $55,600 |
| 2015 | $662 | $55,600 |
Find assessor info on the county website
BuyAbility℠ payment
Est. payment
$3,600/mo
Principal & interest
$3118
Property taxes
$482
Climate risks
Neighborhood: Greater Deyerle
Nearby schools
GreatSchools rating
- 7/10Grandin Court Elementary SchoolGrades: PK-5Distance: 1.1 mi
- 4/10Woodrow Wilson Middle SchoolGrades: 6-8Distance: 1.2 mi
- 3/10Patrick Henry High SchoolGrades: 9-12Distance: 1.3 mi
Schools provided by the listing agent
- Elementary: Grandin Court
- Middle: Woodrow Wilson
- High: Patrick Henry
Source: RVAR. This data may not be complete. We recommend contacting the local school district to confirm school assignments for this home.
