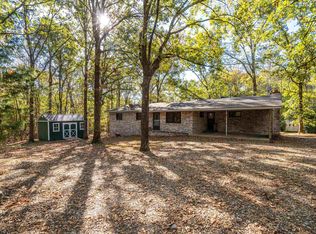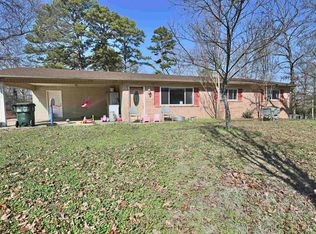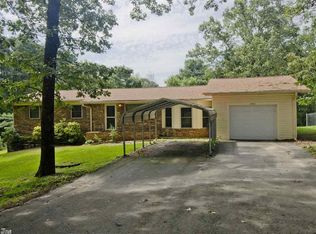Closed
$267,000
3335 Marion Anderson Rd, Hot Springs, AR 71913
3beds
1,728sqft
Single Family Residence
Built in 1973
2 Acres Lot
$270,100 Zestimate®
$155/sqft
$2,210 Estimated rent
Home value
$270,100
$251,000 - $292,000
$2,210/mo
Zestimate® history
Loading...
Owner options
Explore your selling options
What's special
WELCOME TO YOUR PERFECT RETREAT AT THIS 3 BEDROOM BRICK HOME THAT OFFERS THE IDEAL BLEND OF COMFORT, STYLE AND OUTDOOR LIVING ON A SPRAWLING 2 ACRE LOT. THE SPACIOUS LIVING, KITCHEN, AND DINING AREAS ARE PERFECT FOR ENTERTAINING AND FAMILY GATHERINGS AROUND THE WOOD BURNING FIREPLACE FOR THOSE CHILLY EVENINGS, HUGE KITCHEN ISLAND, MASTER BATH FEATURES A WALK-IN SHOWER AND A SOAKING TUB FOR ULTIMATE RELAXATION, WORK FROM HOME IN YOUR OWN PRIVATE OFFICE. UPDATED ROOF IN 2023 ON HOME AND OUTBUILDINGS, ENJOY SUMMER FUN IN THE ABOVE GROUND POOL AND COVERED DECK, LARGE WORKSHOP PLUS ADDITIONAL STORAGE BUILDINGS, GARDEN SPOT AND CHICKEN COOP. THIS IS A RARE FIND, COMBINING THE TRANQUILITY OF RURAL LIVING WITH MODERN COMFORTS!
Zillow last checked: 8 hours ago
Listing updated: July 07, 2025 at 08:22pm
Listed by:
Debbie Mills 501-622-9878,
Trademark Real Estate, Inc.
Bought with:
Austin R McDaniel, AR
Evermark Realty Group, Inc.
Source: CARMLS,MLS#: 25001461
Facts & features
Interior
Bedrooms & bathrooms
- Bedrooms: 3
- Bathrooms: 3
- Full bathrooms: 2
- 1/2 bathrooms: 1
Dining room
- Features: Living/Dining Combo, Breakfast Bar
Heating
- Natural Gas
Cooling
- Electric
Appliances
- Included: Microwave, Gas Range, Dishwasher, Disposal, Electric Water Heater
- Laundry: Washer Hookup, Electric Dryer Hookup
Features
- Ceiling Fan(s), Walk-in Shower, Breakfast Bar, Sheet Rock, Sheet Rock Ceiling, 3 Bedrooms Same Level
- Flooring: Wood, Tile
- Has fireplace: Yes
- Fireplace features: Woodburning-Site-Built
Interior area
- Total structure area: 1,728
- Total interior livable area: 1,728 sqft
Property
Parking
- Total spaces: 2
- Parking features: Carport, Two Car
- Has carport: Yes
Features
- Levels: One
- Stories: 1
- Patio & porch: Deck, Porch
- Exterior features: Storage, Shop
- Has private pool: Yes
- Pool features: Above Ground
- Fencing: Partial
Lot
- Size: 2 Acres
- Features: Level
Details
- Parcel number: 10015734000
Construction
Type & style
- Home type: SingleFamily
- Architectural style: Ranch
- Property subtype: Single Family Residence
Materials
- Brick
- Foundation: Crawl Space
- Roof: Shingle
Condition
- New construction: No
- Year built: 1973
Utilities & green energy
- Electric: Elec-Municipal (+Entergy)
- Gas: Gas-Natural
- Sewer: Public Sewer
- Water: Public
- Utilities for property: Natural Gas Connected
Community & neighborhood
Location
- Region: Hot Springs
- Subdivision: Metes & Bounds
HOA & financial
HOA
- Has HOA: No
Other
Other facts
- Listing terms: VA Loan,FHA,Conventional,Cash,USDA Loan
- Road surface type: Paved
Price history
| Date | Event | Price |
|---|---|---|
| 7/1/2025 | Sold | $267,000+1.1%$155/sqft |
Source: | ||
| 5/31/2025 | Contingent | $264,000$153/sqft |
Source: | ||
| 4/18/2025 | Price change | $264,000-1.9%$153/sqft |
Source: | ||
| 2/11/2025 | Price change | $269,000-1.8%$156/sqft |
Source: | ||
| 1/11/2025 | Listed for sale | $274,000+167.6%$159/sqft |
Source: | ||
Public tax history
| Year | Property taxes | Tax assessment |
|---|---|---|
| 2024 | $621 -8.9% | $23,565 |
| 2023 | $682 -6.8% | $23,565 |
| 2022 | $732 +4.1% | $23,565 +2.3% |
Find assessor info on the county website
Neighborhood: 71913
Nearby schools
GreatSchools rating
- 9/10Lake Hamilton Elementary SchoolGrades: 2-3Distance: 3.7 mi
- 8/10Lake Hamilton Junior High SchoolGrades: 8-9Distance: 3.6 mi
- 5/10Lake Hamilton High SchoolGrades: 10-12Distance: 3.7 mi
Schools provided by the listing agent
- Elementary: Lake Hamilton
- Middle: Lake Hamilton
- High: Lake Hamilton
Source: CARMLS. This data may not be complete. We recommend contacting the local school district to confirm school assignments for this home.
Get pre-qualified for a loan
At Zillow Home Loans, we can pre-qualify you in as little as 5 minutes with no impact to your credit score.An equal housing lender. NMLS #10287.


