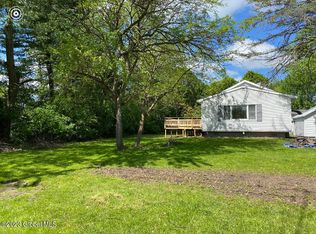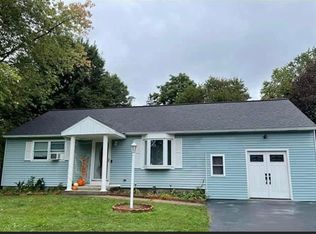Closed
$303,000
3335 Ralph Street, Schenectady, NY 12304
3beds
1,080sqft
Single Family Residence, Residential
Built in 1963
9,583.2 Square Feet Lot
$285,700 Zestimate®
$281/sqft
$2,183 Estimated rent
Home value
$285,700
$263,000 - $306,000
$2,183/mo
Zestimate® history
Loading...
Owner options
Explore your selling options
What's special
*Multiple offers received. * Move in ready 3-bedroom, 2- full bathroom residence located in Woodlawn neighborhood. The open floor plan seamlessly connects the living, dining, and kitchen areas. This home has seen many upgrades in recent years, including hardwood floors refinished ('22), high-efficiency furnace, hot water tank and central air conditioning ('19), ensuring year-round comfort and energy efficiency. Benefit from plenty of off-street parking, ensuring convenience for you and your guests. Situated on a spacious corner lot with a new privacy fence, this property offers the perfect blend for entertainment, gardening and play. Experience easy access to Mohawk Commons and all the amenities of the area, including shopping and dini
Zillow last checked: 8 hours ago
Listing updated: May 30, 2025 at 12:50pm
Listed by:
Gina Mojanoski 518-598-7161,
Howard Hanna Capital Inc
Bought with:
Diju Rahman, 10491213179
Howard Hanna Capital Inc
Source: Global MLS,MLS#: 202412730
Facts & features
Interior
Bedrooms & bathrooms
- Bedrooms: 3
- Bathrooms: 2
- Full bathrooms: 2
Bedroom
- Level: First
Bedroom
- Level: First
Bedroom
- Level: First
Full bathroom
- Level: First
Full bathroom
- Level: Basement
Dining room
- Level: First
Kitchen
- Level: First
Laundry
- Level: First
Living room
- Level: First
Living room
- Level: Basement
Utility room
- Level: Basement
Heating
- Forced Air, Natural Gas
Cooling
- Central Air
Appliances
- Included: Built-In Electric Oven, Microwave, Refrigerator, Washer/Dryer
- Laundry: Laundry Closet, Upper Level
Features
- Kitchen Island
- Flooring: Tile, Carpet, Hardwood
- Doors: French Doors
- Windows: Blinds, Double Pane Windows
- Basement: Bath/Stubbed,Finished,Heated,Walk-Out Access
Interior area
- Total structure area: 1,080
- Total interior livable area: 1,080 sqft
- Finished area above ground: 1,080
- Finished area below ground: 480
Property
Parking
- Total spaces: 8
- Parking features: Off Street, Paved, Attached, Driveway
- Garage spaces: 2
- Has uncovered spaces: Yes
Features
- Patio & porch: Deck
- Fencing: Vinyl,Back Yard,Privacy
Lot
- Size: 9,583 sqft
- Features: Corner Lot
Details
- Additional structures: Shed(s)
- Parcel number: 421500 60.6418
- Special conditions: Standard
Construction
Type & style
- Home type: SingleFamily
- Architectural style: Raised Ranch
- Property subtype: Single Family Residence, Residential
Materials
- Block
- Foundation: Block
- Roof: Shingle,Asphalt
Condition
- New construction: No
- Year built: 1963
Utilities & green energy
- Electric: 150 Amp Service
- Sewer: Public Sewer
- Water: Public
- Utilities for property: Cable Available
Community & neighborhood
Security
- Security features: Smoke Detector(s), Carbon Monoxide Detector(s)
Location
- Region: Schenectady
Other
Other facts
- Listing terms: Relocation Property
Price history
| Date | Event | Price |
|---|---|---|
| 6/2/2024 | Listing removed | -- |
Source: Zillow Rentals Report a problem | ||
| 5/14/2024 | Listed for rent | $3,000$3/sqft |
Source: Zillow Rentals Report a problem | ||
| 5/3/2024 | Sold | $303,000+12.3%$281/sqft |
Source: | ||
| 3/12/2024 | Pending sale | $269,900$250/sqft |
Source: | ||
| 2/29/2024 | Listed for sale | $269,900+1.8%$250/sqft |
Source: | ||
Public tax history
| Year | Property taxes | Tax assessment |
|---|---|---|
| 2024 | -- | $153,800 |
| 2023 | -- | $153,800 +9.3% |
| 2022 | -- | $140,700 |
Find assessor info on the county website
Neighborhood: Woodlawn
Nearby schools
GreatSchools rating
- 3/10Woodlawn SchoolGrades: PK-5Distance: 0.3 mi
- 3/10Central Park International Magnet SchoolGrades: 6-8Distance: 2.2 mi
- 3/10Schenectady High SchoolGrades: 9-12Distance: 2.9 mi
Schools provided by the listing agent
- High: Schenectady
Source: Global MLS. This data may not be complete. We recommend contacting the local school district to confirm school assignments for this home.

