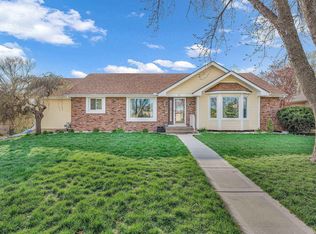Sold
Price Unknown
3335 SW Dukeries Rd, Topeka, KS 66614
4beds
3,284sqft
Single Family Residence, Residential
Built in 1977
0.44 Acres Lot
$343,300 Zestimate®
$--/sqft
$2,655 Estimated rent
Home value
$343,300
$292,000 - $402,000
$2,655/mo
Zestimate® history
Loading...
Owner options
Explore your selling options
What's special
Spacious walk-out ranch featuring multiple living areas, including a fully enclosed upstairs porch off the living room and a covered porch off the kitchen/dining area. The kitchen offers abundant cabinet space, granite counters, and a large bar island. Recent updates include luxury vinyl flooring and interior paint. The primary suite and two additional bedrooms are upstairs. The finished basement includes a large great room, a fourth bedroom, and a bathroom, leading to a partial paver patio with views of a beautifully landscaped yard. Two sheds provide extra storage. Lake views from the front and optional Sherwood Lake Membership B available. A well-appointed, versatile home with ample indoor and outdoor living space.
Zillow last checked: 8 hours ago
Listing updated: September 02, 2025 at 08:44am
Listed by:
Brenda Zimmerman 785-224-5885,
Berkshire Hathaway First
Bought with:
Lourdes Miller, 00241103
KW One Legacy Partners, LLC
Source: Sunflower AOR,MLS#: 240645
Facts & features
Interior
Bedrooms & bathrooms
- Bedrooms: 4
- Bathrooms: 3
- Full bathrooms: 3
Primary bedroom
- Level: Main
- Area: 192
- Dimensions: 12 x 16
Bedroom 2
- Level: Main
- Area: 104.5
- Dimensions: 9.5 x 11
Bedroom 3
- Level: Main
- Area: 108
- Dimensions: 9 x 12
Bedroom 4
- Level: Basement
- Area: 130
- Dimensions: 13 x 10
Dining room
- Level: Main
- Dimensions: open to kitchen
Family room
- Level: Main
- Area: 133
- Dimensions: 14 x 9.5
Great room
- Level: Basement
- Area: 576
- Dimensions: 32 x 18
Kitchen
- Level: Main
- Area: 388.5
- Dimensions: 21 X 18.5
Laundry
- Level: Basement
- Area: 48
- Dimensions: 8 x 6
Living room
- Level: Main
- Dimensions: 20 x 13 less sitting room
Recreation room
- Level: Basement
Heating
- Heat Pump
Cooling
- Heat Pump
Appliances
- Included: Electric Cooktop, Oven, Dishwasher, Refrigerator, Disposal, Washer, Dryer
- Laundry: In Basement, Lower Level, Separate Room
Features
- Sheetrock
- Flooring: Hardwood, Vinyl, Laminate, Carpet
- Windows: Storm Window(s)
- Basement: Sump Pump,Concrete,Full,Partially Finished,Walk-Out Access,Daylight
- Number of fireplaces: 2
- Fireplace features: Two
Interior area
- Total structure area: 3,284
- Total interior livable area: 3,284 sqft
- Finished area above ground: 1,696
- Finished area below ground: 1,588
Property
Parking
- Total spaces: 2
- Parking features: Attached, Auto Garage Opener(s), Garage Door Opener
- Attached garage spaces: 2
Features
- Patio & porch: Patio, Deck, Covered, Screened, Enclosed
- Fencing: Partial
Lot
- Size: 0.44 Acres
- Dimensions: 19000SF
- Features: Wooded
Details
- Parcel number: R57130
- Special conditions: Standard,Arm's Length
Construction
Type & style
- Home type: SingleFamily
- Architectural style: Ranch
- Property subtype: Single Family Residence, Residential
Materials
- Frame
- Roof: Composition
Condition
- Year built: 1977
Utilities & green energy
- Water: Public
Community & neighborhood
Location
- Region: Topeka
- Subdivision: Sherwood Estates
Price history
| Date | Event | Price |
|---|---|---|
| 8/29/2025 | Sold | -- |
Source: | ||
| 8/2/2025 | Pending sale | $339,800$103/sqft |
Source: | ||
| 7/31/2025 | Listed for sale | $339,800$103/sqft |
Source: | ||
Public tax history
| Year | Property taxes | Tax assessment |
|---|---|---|
| 2025 | -- | $29,166 +2% |
| 2024 | $4,071 +7.6% | $28,595 +5% |
| 2023 | $3,784 +11% | $27,233 +11% |
Find assessor info on the county website
Neighborhood: 66614
Nearby schools
GreatSchools rating
- 6/10Farley Elementary SchoolGrades: PK-6Distance: 0.6 mi
- 6/10Washburn Rural Middle SchoolGrades: 7-8Distance: 3.8 mi
- 8/10Washburn Rural High SchoolGrades: 9-12Distance: 3.7 mi
Schools provided by the listing agent
- Elementary: Farley Elementary School/USD 437
- Middle: Washburn Rural Middle School/USD 437
- High: Washburn Rural High School/USD 437
Source: Sunflower AOR. This data may not be complete. We recommend contacting the local school district to confirm school assignments for this home.
