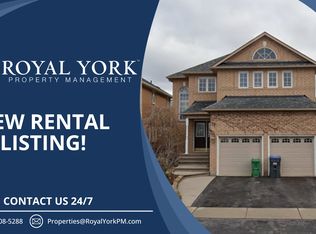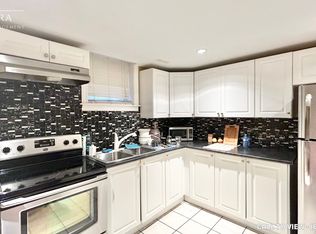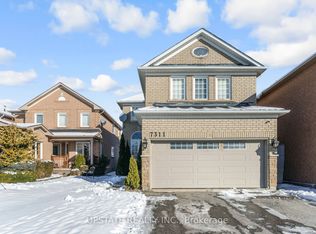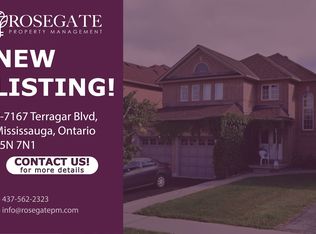Sold for $1,230,000
C$1,230,000
3335 Smoke Tree Rd, Mississauga, ON L5N 7M5
3beds
1,940sqft
Single Family Residence, Residential
Built in 1998
3,555.59 Square Feet Lot
$-- Zestimate®
C$634/sqft
C$3,576 Estimated rent
Home value
Not available
Estimated sales range
Not available
$3,576/mo
Loading...
Owner options
Explore your selling options
What's special
Welcome to 3335 Smoke Tree Rd, a fully renovated, move-in-ready home in Lisgar! Thoughtfully updated inside and out, this home offers a fantastic layout designed for modern living. The main floor features a stunning kitchen with shaker-style cabinetry, quartz countertops, a waterfall island, and stainless steel appliances, including a gas range. An open-concept living and dining area is anchored by a double-sided gas fireplace with a stone feature, creating the perfect space to entertain or unwind. Upstairs, the primary suite includes a walk-in closet and a renovated ensuite with a soaker tub, glass shower, and marble vanity. The fully finished basement adds versatility with a movie room, den, office, and 3-piece bath. Outside, enjoy a widened driveway, stone walkway, and a private backyard with a large patio and natural gas hookup. This prime location is where you can walk to schools, parks, shopping, and transit. View it in person to appreciate the move-in ready condition and this home's excellent feel and flow. Book your showing today!
Zillow last checked: 8 hours ago
Listing updated: August 21, 2025 at 10:12am
Listed by:
Ariel Kormendy, Salesperson,
Century 21 Miller Real Estate Ltd.,
Adrian Trott, Salesperson,
Century 21 Miller Real Estate Ltd.
Source: ITSO,MLS®#: 40694996Originating MLS®#: Cornerstone Association of REALTORS®
Facts & features
Interior
Bedrooms & bathrooms
- Bedrooms: 3
- Bathrooms: 4
- Full bathrooms: 3
- 1/2 bathrooms: 1
- Main level bathrooms: 1
Bedroom
- Level: Second
Bedroom
- Level: Second
Other
- Features: Ensuite, Walk-in Closet
- Level: Second
Bathroom
- Features: 2-Piece
- Level: Main
Bathroom
- Features: 3-Piece
- Level: Second
Bathroom
- Features: 3-Piece
- Level: Basement
Other
- Features: 4-Piece
- Level: Second
Den
- Level: Basement
Dining room
- Features: Fireplace
- Level: Main
Foyer
- Level: Main
Kitchen
- Level: Main
Laundry
- Level: Main
Living room
- Features: Fireplace
- Level: Main
Office
- Level: Basement
Recreation room
- Level: Basement
Storage
- Level: Basement
Utility room
- Level: Basement
Heating
- Forced Air
Cooling
- Central Air
Appliances
- Included: Dishwasher, Dryer, Range Hood, Refrigerator, Stove, Washer
- Laundry: Main Level
Features
- Auto Garage Door Remote(s), None
- Basement: Full,Finished
- Number of fireplaces: 1
- Fireplace features: Gas
Interior area
- Total structure area: 1,940
- Total interior livable area: 1,940 sqft
- Finished area above ground: 1,940
Property
Parking
- Total spaces: 4
- Parking features: Attached Garage, Private Drive Double Wide
- Attached garage spaces: 2
- Uncovered spaces: 2
Features
- Frontage type: North
- Frontage length: 32.35
Lot
- Size: 3,555 sqft
- Dimensions: 109.91 x 32.35
- Features: Urban, Highway Access, Landscaped, Major Highway, Park, Public Transit, Rec./Community Centre, Schools, Shopping Nearby
Details
- Parcel number: 135180610
- Zoning: R5
Construction
Type & style
- Home type: SingleFamily
- Architectural style: Two Story
- Property subtype: Single Family Residence, Residential
Materials
- Brick, Vinyl Siding
- Foundation: Poured Concrete
- Roof: Shingle
Condition
- 16-30 Years
- New construction: No
- Year built: 1998
Utilities & green energy
- Sewer: Sewer (Municipal)
- Water: Municipal
Community & neighborhood
Location
- Region: Mississauga
Price history
| Date | Event | Price |
|---|---|---|
| 5/7/2025 | Sold | C$1,230,000C$634/sqft |
Source: ITSO #40694996 Report a problem | ||
Public tax history
Tax history is unavailable.
Neighborhood: Lisgar
Nearby schools
GreatSchools rating
No schools nearby
We couldn't find any schools near this home.



