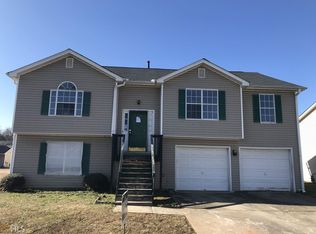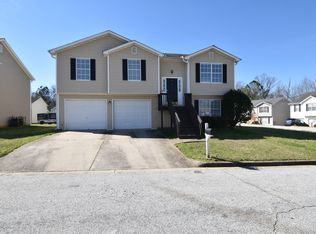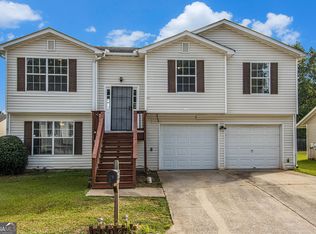JUST RENOVATED! New appliances, flooring, paint, fixtures & lighting. Well maintained split level home. Beautiful eat-in kitchen w/view into the dining rm & living rm. Large lower level features a bedrm, bath, laundry & a huge family rm w/fireplace & huge deck/backyard. Upstairs features a large master bedrm w/tile bath & 1 closets. Two additional bedrooms serviced by a full bath downstairs w/a extra bonus rm. Spacious 2 car garage w/large built-in cabinets. 5 Minutes to major highways, dining, shopping & 15 minutes to downtown Atlanta, Great location!
This property is off market, which means it's not currently listed for sale or rent on Zillow. This may be different from what's available on other websites or public sources.


