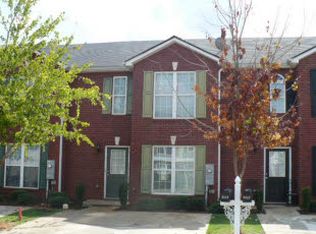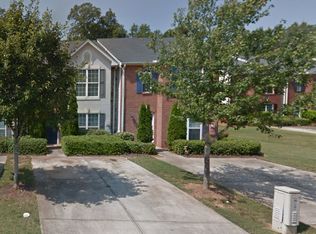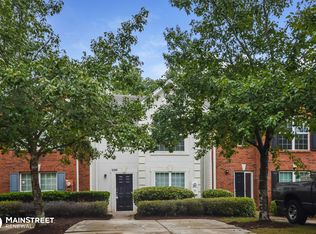Closed
$205,000
3335 Waldrop Trl, Decatur, GA 30034
3beds
1,560sqft
Townhouse, Residential
Built in 2004
4,356 Square Feet Lot
$190,200 Zestimate®
$131/sqft
$1,676 Estimated rent
Home value
$190,200
$177,000 - $204,000
$1,676/mo
Zestimate® history
Loading...
Owner options
Explore your selling options
What's special
BACK ON THE MARKET! Beautiful, move in ready town house in attractive community and close to highways, shopping, schools. Enjoy the open floor plan, large, well lit kitchen offering brand new stainless steel appliances with breakfast area and view to the great room, which combines living and dining space. Access to the back patio and storage room with security door. Upstairs, three spacious bedrooms and two full baths offer plenty of space for your family. Easily accessible laundry area in upstairs hall. Walk in closets in all bedrooms. Large windows upstairs look out over wooded area in back. Private parking in your own driveway. Cul de sac and easy access to children's playground area right up the road.
Zillow last checked: 8 hours ago
Listing updated: May 17, 2023 at 11:00pm
Listing Provided by:
Erika Hamilton,
Better Homes GA Properties , LLC.
Bought with:
MONIQUE KNIGHT, 403475
HomeSmart
Source: FMLS GA,MLS#: 7181438
Facts & features
Interior
Bedrooms & bathrooms
- Bedrooms: 3
- Bathrooms: 3
- Full bathrooms: 2
- 1/2 bathrooms: 1
Primary bedroom
- Features: Oversized Master
- Level: Oversized Master
Bedroom
- Features: Oversized Master
Primary bathroom
- Features: Soaking Tub, Tub/Shower Combo
Dining room
- Features: Great Room
Kitchen
- Features: Breakfast Bar, Cabinets Stain, Eat-in Kitchen, Laminate Counters
Heating
- Central, Electric
Cooling
- Central Air
Appliances
- Included: Dishwasher, Electric Range, Electric Water Heater, Microwave, Refrigerator
- Laundry: In Hall, Upper Level
Features
- Entrance Foyer, Entrance Foyer 2 Story, High Ceilings 9 ft Main, High Ceilings 9 ft Upper, Walk-In Closet(s)
- Flooring: Carpet, Vinyl
- Windows: Insulated Windows
- Basement: None
- Has fireplace: No
- Fireplace features: None
- Common walls with other units/homes: 2+ Common Walls
Interior area
- Total structure area: 1,560
- Total interior livable area: 1,560 sqft
Property
Parking
- Parking features: Driveway, Kitchen Level
- Has uncovered spaces: Yes
Accessibility
- Accessibility features: None
Features
- Levels: Two
- Stories: 2
- Patio & porch: Patio
- Exterior features: Courtyard
- Pool features: None
- Spa features: None
- Fencing: None
- Has view: Yes
- View description: City
- Waterfront features: None
- Body of water: None
Lot
- Size: 4,356 sqft
- Features: Cul-De-Sac, Level
Details
- Additional structures: None
- Parcel number: 15 071 04 047
- Other equipment: None
- Horse amenities: None
Construction
Type & style
- Home type: Townhouse
- Architectural style: Townhouse,Traditional
- Property subtype: Townhouse, Residential
- Attached to another structure: Yes
Materials
- Cement Siding, Vinyl Siding
- Foundation: Slab
- Roof: Composition
Condition
- Resale
- New construction: No
- Year built: 2004
Utilities & green energy
- Electric: 110 Volts
- Sewer: Public Sewer
- Water: Public
- Utilities for property: Cable Available, Electricity Available, Phone Available, Sewer Available, Water Available
Green energy
- Energy efficient items: None
- Energy generation: None
- Water conservation: Low-Flow Fixtures
Community & neighborhood
Security
- Security features: Smoke Detector(s)
Community
- Community features: Homeowners Assoc
Location
- Region: Decatur
- Subdivision: Waldrop Station Phase Ii
HOA & financial
HOA
- Has HOA: Yes
- HOA fee: $395 annually
Other
Other facts
- Ownership: Fee Simple
- Road surface type: Asphalt
Price history
| Date | Event | Price |
|---|---|---|
| 5/12/2023 | Sold | $205,000-5.5%$131/sqft |
Source: | ||
| 5/2/2023 | Pending sale | $217,000$139/sqft |
Source: | ||
| 4/14/2023 | Listed for sale | $217,000$139/sqft |
Source: | ||
| 4/7/2023 | Contingent | $217,000$139/sqft |
Source: | ||
| 3/31/2023 | Price change | $217,000-0.9%$139/sqft |
Source: | ||
Public tax history
| Year | Property taxes | Tax assessment |
|---|---|---|
| 2025 | $4,155 +3.4% | $85,080 +3.8% |
| 2024 | $4,017 +2% | $82,000 +0.7% |
| 2023 | $3,937 +28.1% | $81,400 +29.9% |
Find assessor info on the county website
Neighborhood: 30034
Nearby schools
GreatSchools rating
- 4/10Oakview Elementary SchoolGrades: PK-5Distance: 0.7 mi
- 4/10Cedar Grove Middle SchoolGrades: 6-8Distance: 2.2 mi
- 2/10Cedar Grove High SchoolGrades: 9-12Distance: 2.2 mi
Schools provided by the listing agent
- Elementary: Oak View - DeKalb
- Middle: Cedar Grove
- High: Cedar Grove
Source: FMLS GA. This data may not be complete. We recommend contacting the local school district to confirm school assignments for this home.
Get a cash offer in 3 minutes
Find out how much your home could sell for in as little as 3 minutes with a no-obligation cash offer.
Estimated market value$190,200
Get a cash offer in 3 minutes
Find out how much your home could sell for in as little as 3 minutes with a no-obligation cash offer.
Estimated market value
$190,200


