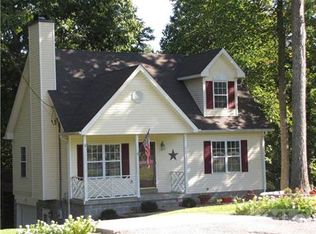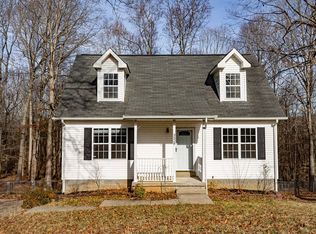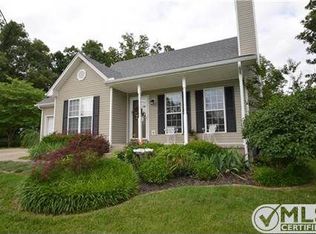Closed
$317,000
3336 Backridge Rd, Woodlawn, TN 37191
3beds
1,840sqft
Single Family Residence, Residential
Built in 1997
0.79 Acres Lot
$319,200 Zestimate®
$172/sqft
$1,947 Estimated rent
Home value
$319,200
$303,000 - $335,000
$1,947/mo
Zestimate® history
Loading...
Owner options
Explore your selling options
What's special
Serene Woodland Retreat in Woodlawn – No City Taxes! Escape the hustle and find peace just outside Clarksville city limits in this beautifully remodeled Cape Cod-style home nestled on nearly an acre of wooded bliss. USDA eligible and free of city taxes, this charming retreat offers the perfect blend of privacy, comfort, and modern upgrades. Step inside to a welcoming family room with new laminate flooring and a cozy fireplace. The updated kitchen stuns with contemporary finishes, ideal for everyday living. The spacious main-level master suite offers comfort and convenience, while two additional bedrooms and a full bath upstairs provide room for everyone. Downstairs, you'll find two versatile bonus areas and a deep garage—great for storage, hobbies, or a workshop. Enjoy the outdoors from your fenced backyard featuring a brand-new composite deck, perfect for relaxing or hosting friends and family. Additional highlights include: New HVAC (2024), Newer water heater (2021), Smart thermostat & Ring doorbell, Ample closet space throughout, & Charming front porch for that classic country Cape Cod appeal. Don’t miss your chance to own this peaceful slice of Tennessee countryside—schedule your private showing today!
Zillow last checked: 8 hours ago
Listing updated: June 05, 2025 at 04:35pm
Listing Provided by:
Marisa Bidgood 808-219-9952,
Century 21 Platinum Properties
Bought with:
Alexandra Zalewski, 379521
Crye-Leike, Inc., REALTORS
Source: RealTracs MLS as distributed by MLS GRID,MLS#: 2821532
Facts & features
Interior
Bedrooms & bathrooms
- Bedrooms: 3
- Bathrooms: 3
- Full bathrooms: 2
- 1/2 bathrooms: 1
- Main level bedrooms: 1
Bedroom 1
- Area: 156 Square Feet
- Dimensions: 12x13
Bedroom 2
- Area: 120 Square Feet
- Dimensions: 12x10
Bedroom 3
- Area: 110 Square Feet
- Dimensions: 11x10
Bonus room
- Features: Basement Level
- Level: Basement Level
- Area: 195 Square Feet
- Dimensions: 15x13
Kitchen
- Features: Eat-in Kitchen
- Level: Eat-in Kitchen
- Area: 208 Square Feet
- Dimensions: 16x13
Living room
- Area: 182 Square Feet
- Dimensions: 14x13
Heating
- Central
Cooling
- Central Air
Appliances
- Included: Electric Oven, Built-In Electric Range, Dishwasher, Disposal, Microwave, Refrigerator, Stainless Steel Appliance(s)
- Laundry: Electric Dryer Hookup, Washer Hookup
Features
- Primary Bedroom Main Floor
- Flooring: Carpet, Laminate, Vinyl
- Basement: Finished
- Number of fireplaces: 1
Interior area
- Total structure area: 1,840
- Total interior livable area: 1,840 sqft
- Finished area above ground: 1,401
- Finished area below ground: 439
Property
Parking
- Total spaces: 1
- Parking features: Basement
- Attached garage spaces: 1
Features
- Levels: Three Or More
- Stories: 2
- Patio & porch: Deck
- Fencing: Back Yard
Lot
- Size: 0.79 Acres
- Features: Sloped
Details
- Parcel number: 063075L G 00300 00009075L
- Special conditions: Standard
Construction
Type & style
- Home type: SingleFamily
- Architectural style: Cape Cod
- Property subtype: Single Family Residence, Residential
Materials
- Vinyl Siding
- Roof: Shingle
Condition
- New construction: No
- Year built: 1997
Utilities & green energy
- Sewer: Septic Tank
- Water: Public
- Utilities for property: Water Available
Community & neighborhood
Location
- Region: Woodlawn
- Subdivision: Stone Creek
Price history
| Date | Event | Price |
|---|---|---|
| 6/5/2025 | Sold | $317,000+0.6%$172/sqft |
Source: | ||
| 4/27/2025 | Contingent | $315,000$171/sqft |
Source: | ||
| 4/25/2025 | Listed for sale | $315,000+103.2%$171/sqft |
Source: | ||
| 7/20/2017 | Sold | $155,000$84/sqft |
Source: Public Record Report a problem | ||
| 6/6/2017 | Pending sale | $155,000$84/sqft |
Source: Berkshire Hathaway HomeServices PenFed Realty #1831542 Report a problem | ||
Public tax history
| Year | Property taxes | Tax assessment |
|---|---|---|
| 2024 | $1,508 +15.4% | $71,800 +64.3% |
| 2023 | $1,307 | $43,700 |
| 2022 | $1,307 0% | $43,700 |
Find assessor info on the county website
Neighborhood: 37191
Nearby schools
GreatSchools rating
- 7/10Woodlawn Elementary SchoolGrades: PK-5Distance: 3.2 mi
- 6/10New Providence Middle SchoolGrades: 6-8Distance: 8.1 mi
- 4/10Northwest High SchoolGrades: 9-12Distance: 7.2 mi
Schools provided by the listing agent
- Elementary: Woodlawn Elementary
- Middle: New Providence Middle
- High: Northwest High School
Source: RealTracs MLS as distributed by MLS GRID. This data may not be complete. We recommend contacting the local school district to confirm school assignments for this home.

Get pre-qualified for a loan
At Zillow Home Loans, we can pre-qualify you in as little as 5 minutes with no impact to your credit score.An equal housing lender. NMLS #10287.


