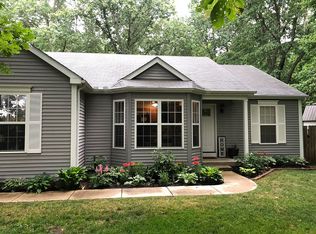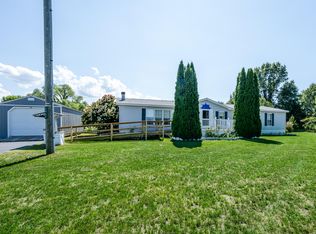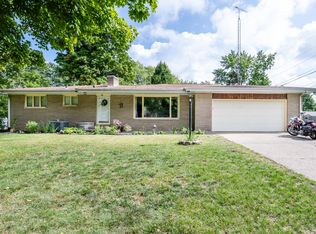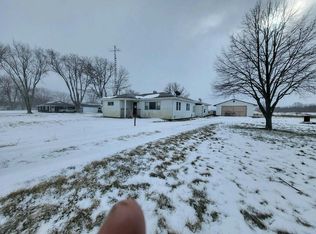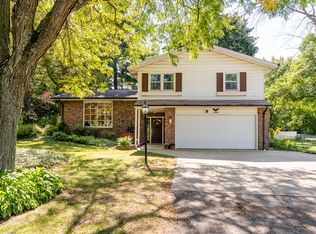This beautifully updated 3-bed, 2-bath home offers 2,248 sq. ft. of inviting finished space, including a huge basement perfect for recreation or work-from-home needs. Situated on a 1.45-acre rural parcel, the open layout features new premium vinyl plank flooring, a granite kitchen with new sink/faucet, matching stainless appliances, and abundant natural light. The entire home benefits from a brand new roof, electric heat pump, central air, brand new ductwork, and durable aluminum-clad wood windows. Enjoy low property taxes and relax in the picturesque countryside while still having easy access to the interstate. Just minutes from Lake Michigan, downtown St. Joseph, Silver Beach, Harbor Shores golf, and SW Michigan's celebrated dining, events, parks, and wineries. Short-term rentals allowed- excellent for investment or a dream family home near all the area's top destinations. See this stunning property today!
Active
Price cut: $1K (12/10)
$298,900
3336 Chabot Rd, Benton Harbor, MI 49022
3beds
2,248sqft
Est.:
Single Family Residence
Built in 2000
1.45 Acres Lot
$296,900 Zestimate®
$133/sqft
$-- HOA
What's special
Huge basementElectric heat pumpAbundant natural lightMinutes from lake michiganPicturesque countrysideBrand new ductworkBrand new roof
- 104 days |
- 2,175 |
- 89 |
Zillow last checked: 8 hours ago
Listing updated: January 05, 2026 at 01:07pm
Listed by:
John Ross Jordan 269-769-8288,
Siriano Realty 269-325-0039
Source: MichRIC,MLS#: 25057625
Tour with a local agent
Facts & features
Interior
Bedrooms & bathrooms
- Bedrooms: 3
- Bathrooms: 2
- Full bathrooms: 2
- Main level bedrooms: 1
Primary bedroom
- Level: Main
- Area: 260
- Dimensions: 13.00 x 20.00
Bedroom 2
- Description: 5' kneewall accounted for
- Level: Upper
- Area: 126
- Dimensions: 9.00 x 14.00
Bedroom 3
- Description: 5' kneewall accounted for
- Level: Upper
- Area: 126
- Dimensions: 9.00 x 14.00
Primary bathroom
- Level: Main
- Area: 104
- Dimensions: 8.00 x 13.00
Bathroom 2
- Level: Upper
- Area: 48
- Dimensions: 6.00 x 8.00
Family room
- Description: Entire footprint
- Level: Basement
Kitchen
- Level: Main
- Area: 168
- Dimensions: 12.00 x 14.00
Living room
- Level: Main
- Area: 234
- Dimensions: 13.00 x 18.00
Heating
- Forced Air, Heat Pump
Appliances
- Laundry: Electric Dryer Hookup, Common Area, In Basement, Laundry Closet, Washer Hookup
Features
- Basement: Full
- Has fireplace: No
Interior area
- Total structure area: 1,353
- Total interior livable area: 2,248 sqft
- Finished area below ground: 906
Property
Features
- Stories: 2
Lot
- Size: 1.45 Acres
- Dimensions: 210 x 300
Details
- Parcel number: 111000350023011
Construction
Type & style
- Home type: SingleFamily
- Architectural style: Craftsman
- Property subtype: Single Family Residence
Materials
- Wood Siding
Condition
- New construction: No
- Year built: 2000
Utilities & green energy
- Sewer: Septic Tank
- Water: Private, Well
Community & HOA
Location
- Region: Benton Harbor
Financial & listing details
- Price per square foot: $133/sqft
- Tax assessed value: $49,890
- Annual tax amount: $985
- Date on market: 1/5/2026
- Listing terms: Cash,Conventional
Estimated market value
$296,900
$282,000 - $312,000
$2,719/mo
Price history
Price history
| Date | Event | Price |
|---|---|---|
| 1/5/2026 | Listed for sale | $298,900$133/sqft |
Source: | ||
| 12/17/2025 | Contingent | $298,900$133/sqft |
Source: | ||
| 12/10/2025 | Price change | $298,900-0.3%$133/sqft |
Source: | ||
| 11/22/2025 | Price change | $299,900-7.7%$133/sqft |
Source: | ||
| 11/10/2025 | Listed for sale | $325,000+71.1%$145/sqft |
Source: | ||
| 4/28/2025 | Sold | $190,000-5%$85/sqft |
Source: | ||
| 4/11/2025 | Pending sale | $199,900$89/sqft |
Source: | ||
| 4/2/2025 | Listed for sale | $199,900$89/sqft |
Source: | ||
Public tax history
Public tax history
| Year | Property taxes | Tax assessment |
|---|---|---|
| 2025 | $968 +5.8% | $114,900 +29.2% |
| 2024 | $915 | $88,900 +10.2% |
| 2023 | -- | $80,700 +6.9% |
| 2022 | $845 | $75,500 +0.3% |
| 2021 | -- | $75,300 +11.2% |
| 2020 | $829 +2.4% | $67,700 +2% |
| 2019 | $809 +2.1% | $66,400 +10.7% |
| 2018 | $793 +3.5% | $60,000 +10.9% |
| 2017 | $766 +2.3% | $54,100 +0.2% |
| 2016 | $749 +21.9% | $54,000 -2.9% |
| 2015 | $615 | $55,600 -30.1% |
| 2014 | -- | $79,500 +13.9% |
| 2013 | -- | $69,800 +2.8% |
| 2012 | -- | $67,900 -32.3% |
| 2011 | -- | $100,350 -17.1% |
| 2010 | -- | $121,050 +4.7% |
| 2009 | -- | $115,600 +16.4% |
| 2008 | -- | $99,300 +13.5% |
| 2007 | -- | $87,500 +21.4% |
| 2006 | -- | $72,100 +1.7% |
| 2005 | -- | $70,900 +0.3% |
| 2004 | -- | $70,700 +2% |
| 2003 | -- | $69,300 +4.7% |
| 2002 | -- | $66,200 +17% |
| 2001 | -- | $56,600 |
Find assessor info on the county website
BuyAbility℠ payment
Est. payment
$1,679/mo
Principal & interest
$1405
Property taxes
$274
Climate risks
Neighborhood: 49022
Nearby schools
GreatSchools rating
- 7/10Riverside SchoolGrades: PK-8Distance: 0.6 mi
