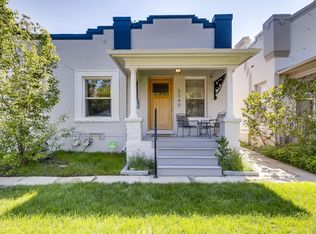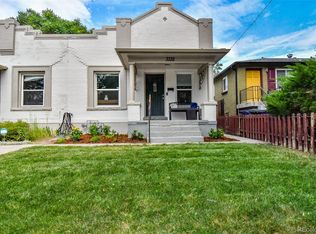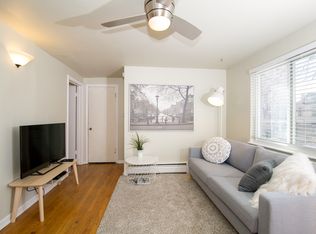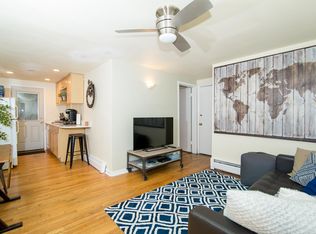Sitting up high above Decatur Street is this charming Potter Highlands half-duplex. Located in one of Denver's hottest neighborhoods, on a quiet tree-lined street, this lovely home is not to be missed. Oozing with curb appeal, a fantastic front porch welcomes you upon arrival. The main level features an open floorplan, hardwood floors, 9' ceilings, gas fireplace, newer windows, and a beautifully updated kitchen. Two large bedrooms share a recently remodeled bathroom, with a fabulous skylight providing plentiful natural light. Enjoy quiet evenings relaxing in your private backyard with a covered patio. A detached one car garage is a real bonus. The partially finished basement has a bonus room that works perfectly as a guest bedroom, flex space or home office, plus additional storage square footage too. Located in a tight-knit, community-minded neighborhood, this home sits just moments away from a swath of local restaurants and shops. When showing this home, please comply with the following: 1) Please have all parties wear a mask at all times. Buyers and buyer's agent(s) must provide their own masks; 2) Please wear gloves at all times - these are provided in the house; 3) Please wear shoe coverings at all times - these are provided in the house; 4) When leaving the property, please take your gloves, masks and shoe coverings with you, please do not leave them at the house; 5) Please follow social distancing guidelines, 6 ft apart between parties; 6) Please leave lights as you found them; 7) Please do not use the restrooms in the house; 8) If you or any buyer is sick, please do not enter the home. Thank you on behalf of milehimodern.
This property is off market, which means it's not currently listed for sale or rent on Zillow. This may be different from what's available on other websites or public sources.



