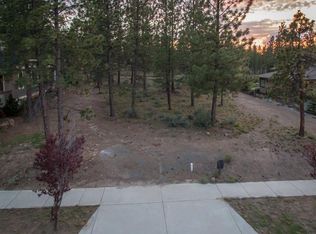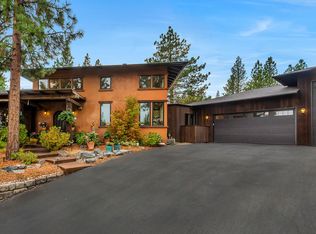Spectacular traditional brick meets northwest craftsman in this stately home in Shevlin Ridge. On a quiet cul de sac with stunning curb appeal, this home excites from the outside in. Upon entry, the home feels grand as 12 ft ceilings & an abundance of windows welcome you. The great room with remodeled kitchen is both spacious and inviting and the multi-slide doors to the patio create the perfect opportunity for indoor/outdoor living. Retreat to the primary bedroom on the main to relax & unwind in the luxurious marble bath with custom walk-in closet. A light & bright office plus ensuite bedroom on the main provide a sanctuary for guests. Upstairs you will find two ensuite bedrooms with walk-in closets and a generous bonus room. Mudroom with storage lockers, huge walk-in pantry and a laundry room with folding table make for an organized & functional home. The oversized garage fits all of your toys and gear & much more! Don't miss this unique home filled with class and traditional charm.
This property is off market, which means it's not currently listed for sale or rent on Zillow. This may be different from what's available on other websites or public sources.

